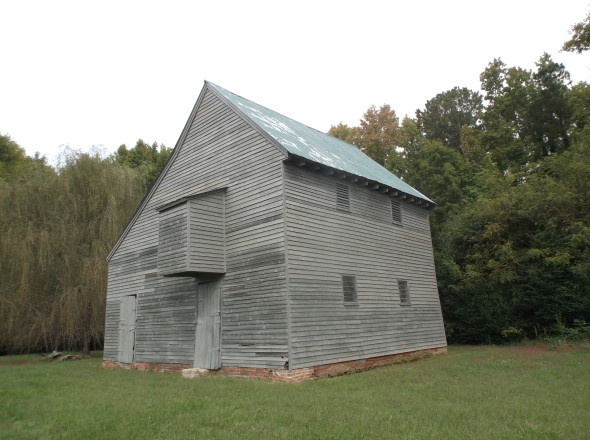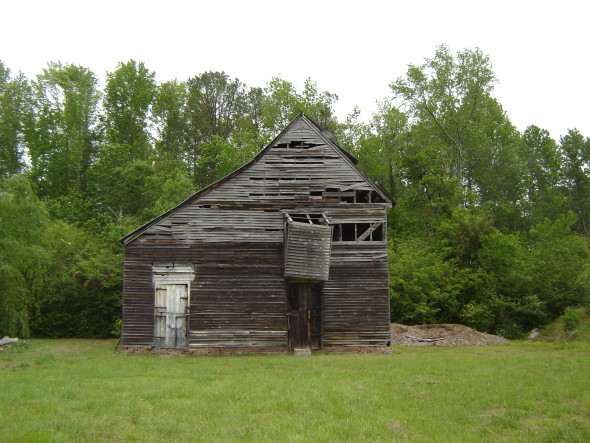Author Archive
Walker-Wilkins-Bloxom Warehouse Newport News, VA
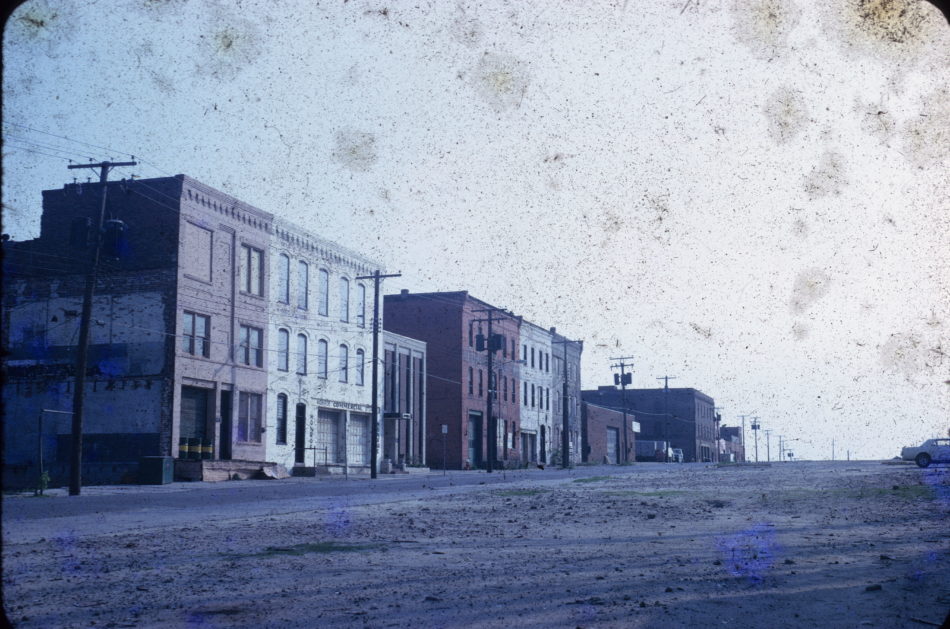
The Walker-Wilkins-Bloxom Warehouse is a three-story, three-part masonry building that was constructed ca. 1906 and served as several wholesale storage facilities. The building is a rare example of an intact Industrial Commercial-style warehouse and is one of the last remnants of the pre-urban renewal efforts in downtown Newport News. The warehouse is generally comprised of attached, three-story, rectangular, masonry sections that are each individual contributing resources to a small historic district.
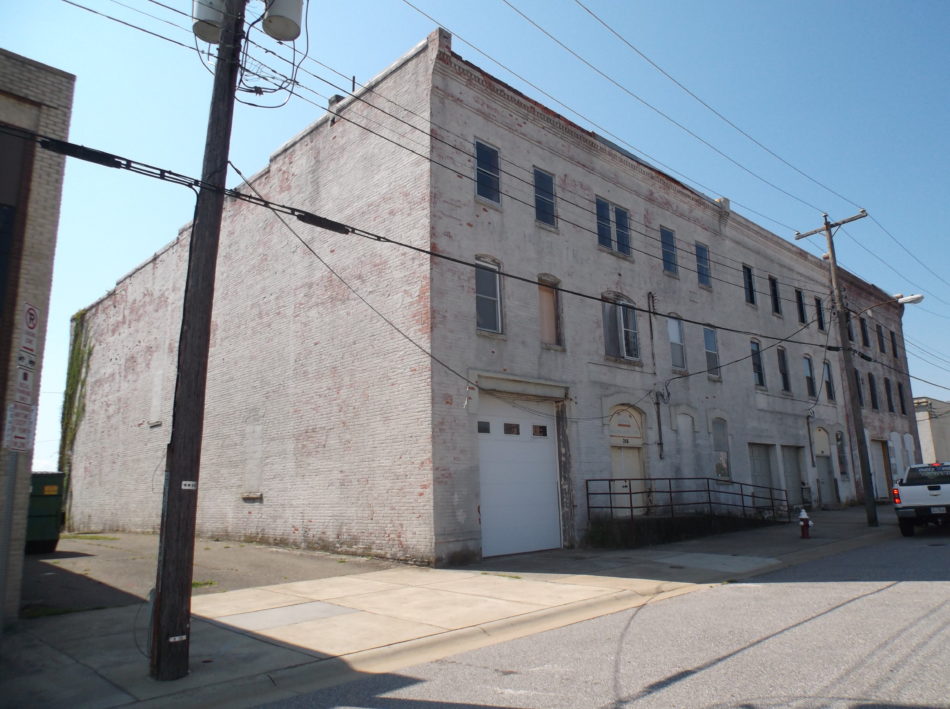
This small historic district was listed in the Virginia Landmarks Register and the National Register of Historic Places in 2020. It is locally significant under Criterion C for Architecture for its well-preserved and rare surviving examples of Industrial Commercial-style warehouses in downtown Newport News. The district is also locally significant under Criterion A in the area of Commerce for its association with the storage and distribution of goods into and out of region. The buildings were home to several locally prominent wholesale produce companies including H. B. Walker & Sons, Wilkins Provisions & Company, and the Bloxom Bros & Company, and historically backed up to C & O Railroad. The warehouse is one of few that survived the widespread urban renewal demolition of a once thriving “warehouse row” along 23rd Street. The Walker- Wilkins- Bloxom Warehouse maintained its function as wholesale storage and distribution district that evolved from produce to appliances throughout the twentieth century. It has a period of significance from 1906, when the buildings were complete, through 1967, when urban renewal demolition activities began in Newport News.
Sylvania Plant Historic District Fredericksburg, VA
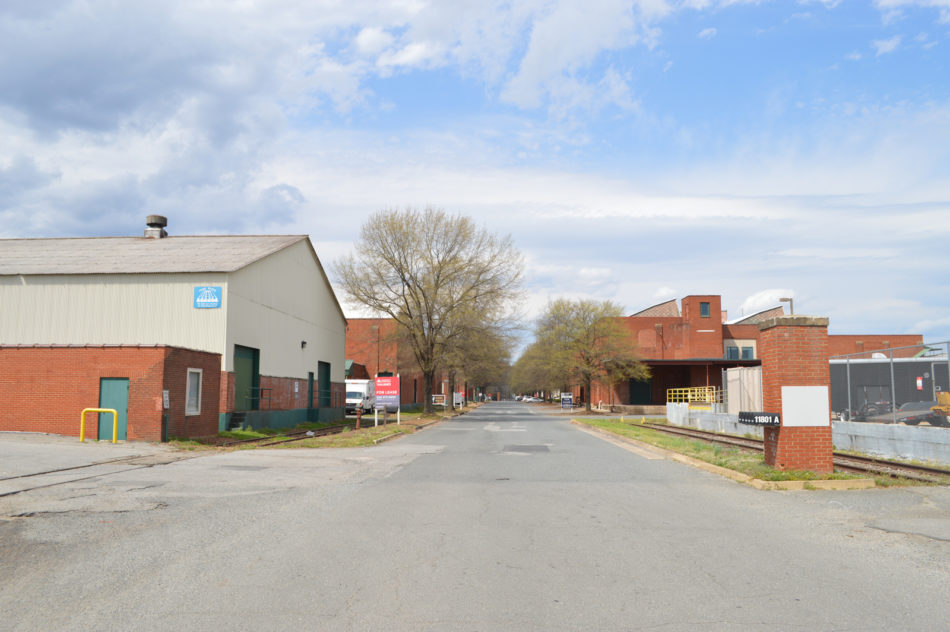
The Sylvania Plant Historic District, listed in the National Register of Historic Places in 2020, is a 40-acre industrial campus located in the northeast corner of Spotsylvania County just south of the Fredericksburg city line with an intact collection of industrial and commercial buildings, warehouses, and other industrial resources. The district is generally composed of one-to three-story masonry buildings representative of commercial vernacular, industrial commercial, and stripped classical style architecture with Art Deco influences, primarily constructed between 1930 and 1962. Several buildings in the district feature intact examples of the patented sawtooth roof technology designed by prominent architecture and engineering firm, The Ballinger Company. The district includes approximately 29 contributing resources.
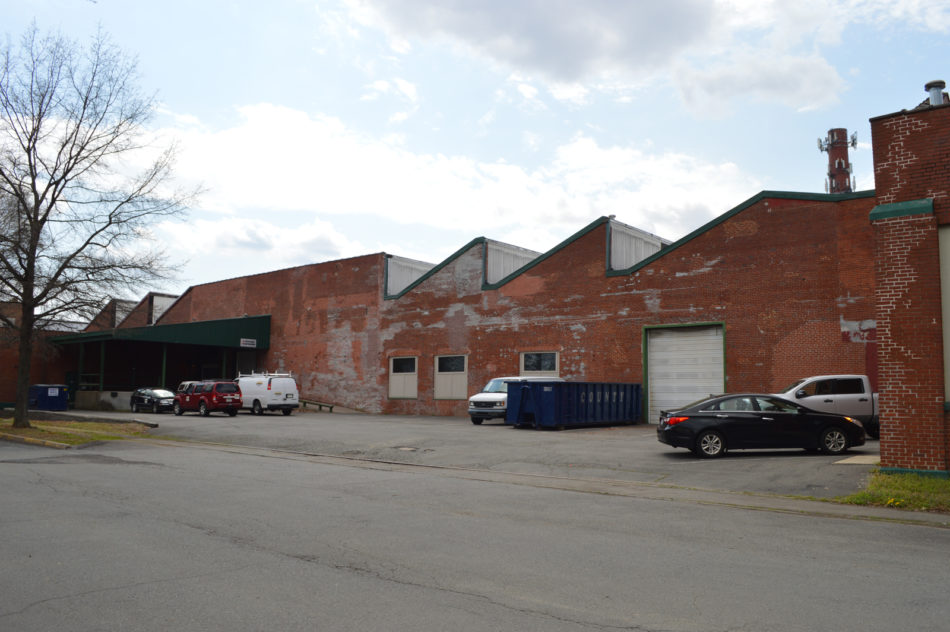
The Sylvania Plant Historic District is locally significant under Criterion A in the area of Industry as one of America’s most prolific manufacturers of cellophane products during the twentieth century. The popularity of packaged foods and commercial demand for the product allowed the company to not only survive, but grow and profit during the Great Depression. The long-term success of the Sylvania Plant is also representative of the evolution of consumer culture and the food packaging industry through the 1970s. The historic district is also significant under Criterion C for Architecture for its association with The Ballinger Company, and the use of super-span sawtooth construction. The Sylvania Plant Historic District has a period of significance ranging from 1929 to 1970, but remained a significant contributor to Fredericksburg’s industrial capacity and the region’s economy until its closure in 1978.
1650 West Little Creek Road Norfolk, VA
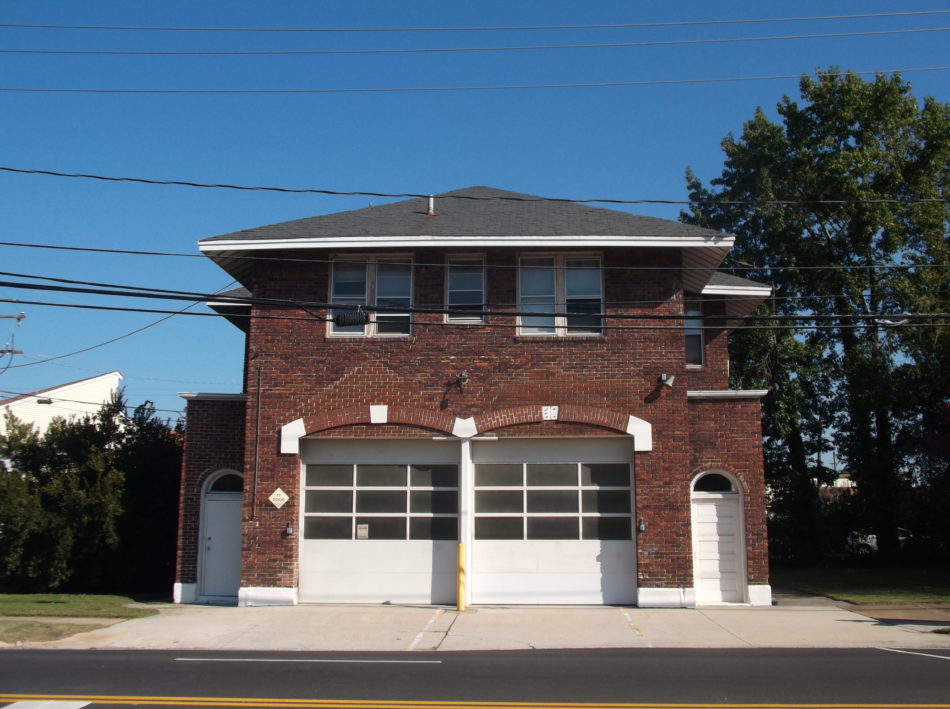
The Norfolk Fire Department Station No. 12 is a two-story, two-bay, rectangular building of masonry seven-course common-bond construction with stretcher-bond brick veneer. It has a brick foundation, a parged concrete water table, a hipped slate roof, and a single exterior-end brick chimney located at the center of the north elevation. It features Craftsman-style elements, such as the low-pitched hipped roof and the originally-exposed wide overhanging eaves. The façade is flanked by recessed single-story pedestrian entry wings on the east and west sides. The façade is characterized by the prominent double-bay, bifold garage openings with brick arches and a keystone.
The building, which was designed by locally prominent architects Philip B. Moser and Erwin C. Gutzwiller, was constructed in 1923 and served as the City of Norfolk’s Fire Station No. 12 until 2018 when a new fire station was dedicated just across the street. The façade was altered in 1957 and in c.1998 to accommodate the introduction of larger fire engines. A brick arch motif over the garage bays was fixed to the façade in the early 2000s in an effort to restore the original look of the 1923 building.
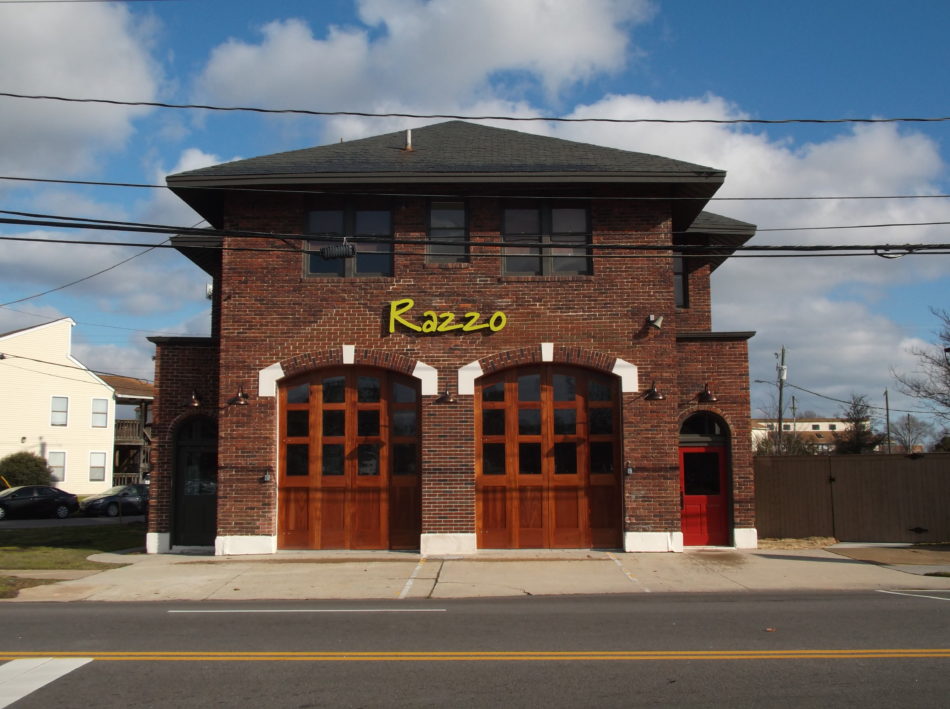
As a result of the historic tax credit project, the building was rehabilitated for commercial and residential use, and the façade was restored back to its original 1924 appearance. Based on photographic documentation, the size of the garage door openings were reduced to match the original size, and the arches and keystones were reinstated. Additionally, the center column between the garage doors was enlarged to reflect its original appearance, and the historic bifold garage doors were replicated and installed. On the interior, the first floor was converted to restaurant space, and the second floor became two owner apartments. Remaining historic features and finishes, including what remained of the fire poles and fire pole access doors, were retained and restored were possible. Additionally, a new rear kitchen addition was constructed to replace the c.1949 utilitarian rear kitchen.
401 Mason Ave Norfolk, VA
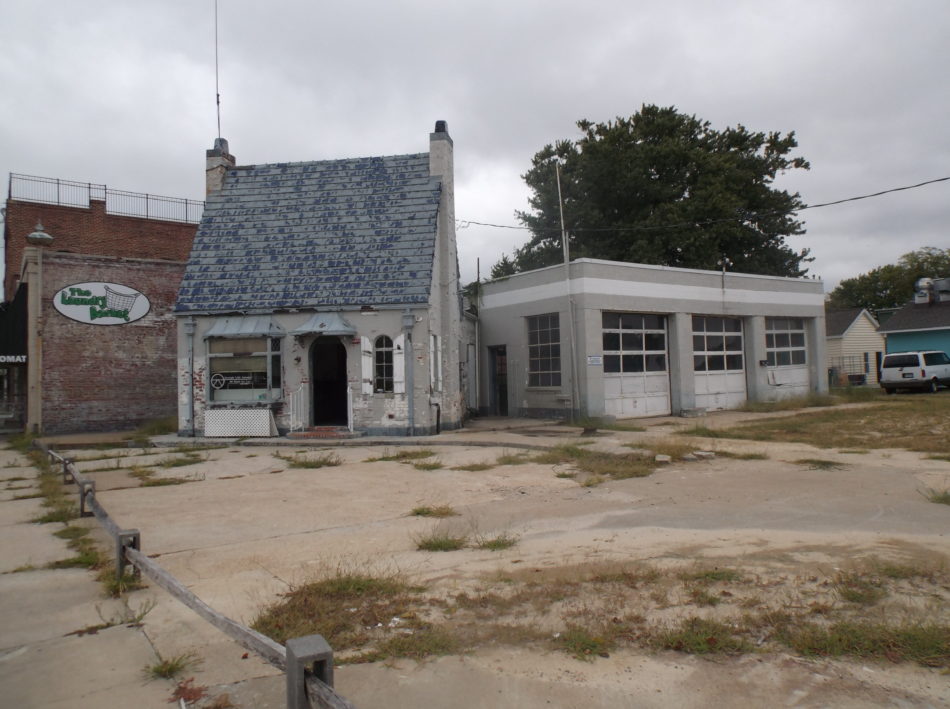
401 Mason Avenue in Cape Charles, Virginia was constructed in 1935 as a Pure Oil gas station. Mason Avenue emerged at an early date as the primary historic commercial corridor in Cape Charles and runs parallel to the railroad line. The building was designed in the Tudor Revival style, mimicking an English cottage at a time when gas stations were designed to blend in with their surroundings for more appropriate placement in residential communities and non-industrial commercial corridors. The building retains a number of features characteristic of the branded design by company architect Carl A. Peterson, including the original steeply pitched blue tile roof, paired chimneys, wooden shutters, and decorative copper and iron elements.
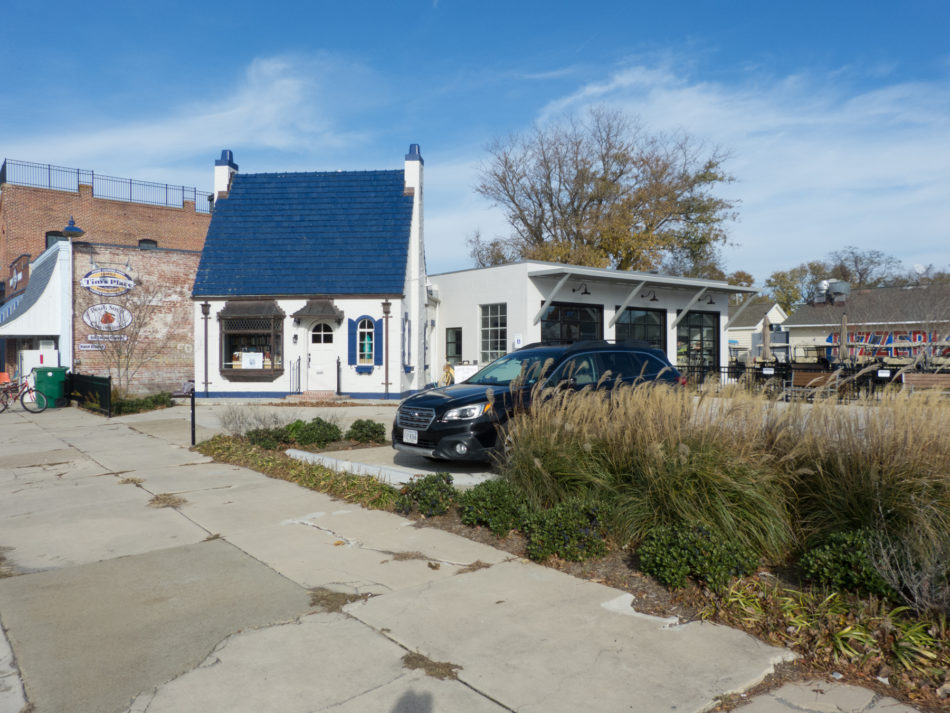
In the 1950s, a concrete block garage was appended to the west wall of the garage. The garage differs in style from the original building and features three large loading door openings, steel awning windows, and a steel sliding pedestrian door.
As a result of the historic tax credit application, this vacant service station was transformed into a book store and coffee shop. The Pure Oil branded features were restored, including the painstaking removal of paint from the blue glazed roof tiles.
2330 Bowdens Ferry Road Norfolk, VA
The complex at 2330 Bowdens Ferry Road was built in c.1939 as the home of the Union Carbide Industrial Gases company. It is situated on the corner of Bowdens Ferry Road and West 25th Street directly adjacent to the Norfolk & Western Railroad and includes a total of four resources; the main building (c.1939), the gas filling station and loading dock (c.1939), a c.1959 metal garage, and a c.1973 metal garage. The complex is an example of several buildings associated with the early railroad industry in Norfolk, Virginia and is a contributing resource to the Norfolk and Western Railroad Historic District. Three of the four resources on the complex are contributing to the district.
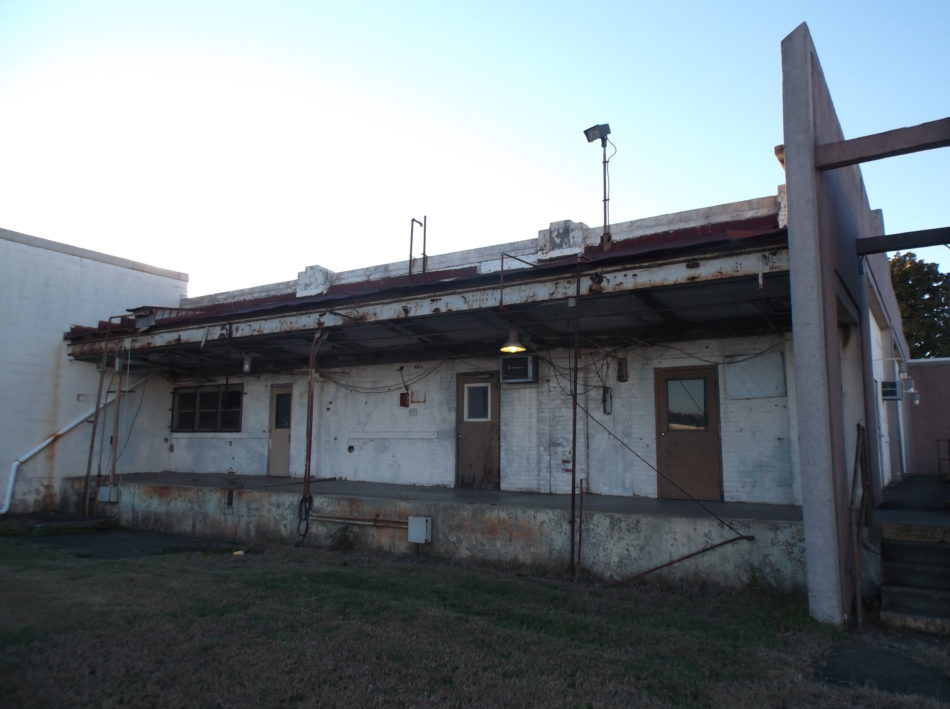
In addition to the typical concrete and asphalt driveways that take up a large portion of the site, the property also features large grass lawns surrounding the parking areas and along the perimeter of the property, along with several bushes and a large tree. Atypical of industrial complexes, this property historically featured numerous bushes and several trees. Many of these were replanted as a result of the tax credit project.
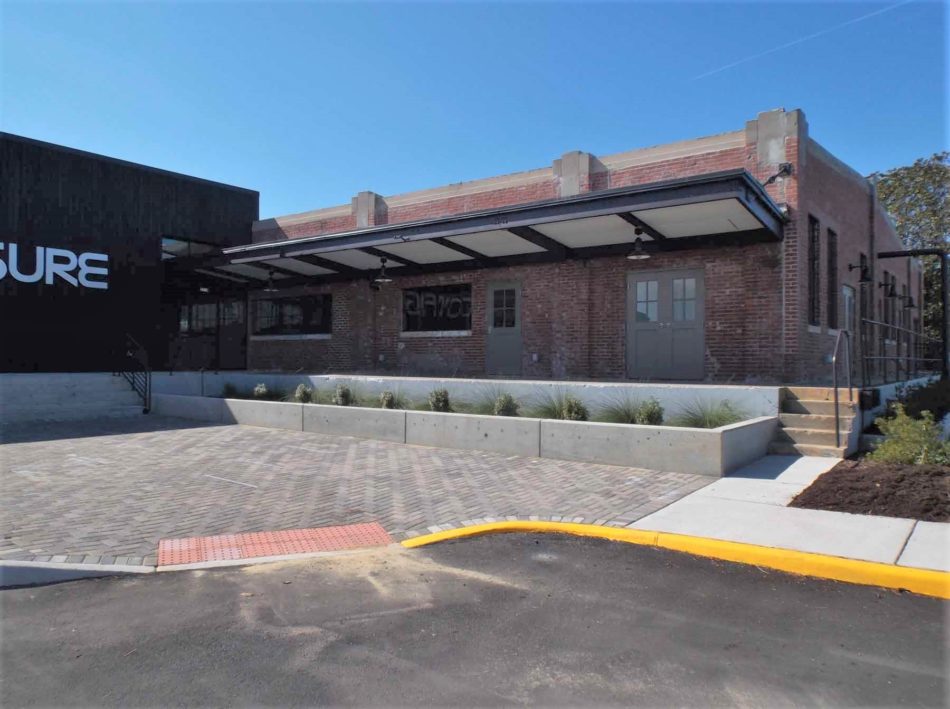
The main building (c.1939) is primarily a one-story brick building with a small one-room two-story section located at the southeast corner. The building featured two historic concrete loading docks, and several modern concrete block and metal additions followed throughout the mid-to-late-twentieth century. At the start of the project, the building incorporated multiple exterior wall surfaces, including painted brick veneer, concrete block, and metal panels. EIFS siding and decorative elements had also been added to the main c.1939 section. A mix of historic steel windows, modern windows, and a mix of historic and modern garage and pedestrian openings lined the majority of the historic elevations. In contrast, the modern concrete block and metal sections of the building, were fairly plain with limited openings.
As a result of the tax credit project, the complex was rehabilitated for commercial use. The main building, along with a portion of the modern additions, were rehabilitated to support different office functions, while the remainder of the additions and secondary resources were rehabilitated for use as tenant space. The modern EIFS wall covering and parapets were removed to re-expose the historic brick walls, and a glass curtain wall was added to the main loading dock in order to accommodate an experience center. The historic barn doors were replicated and the historic steel windows were retained and restored. Likewise, the historic concrete floors, exposed walls, exposed ceilings, and open spaces were retained, thus maintaining the historic industrial character and feel. Additionally, a new entrance was added at the junction of the original c.1939 section and additions, sensitively blending the historic and modern sections of the building. The project at 2330 Bowdens Ferry Road is an excellent example of a historic industrial complex rehabilitated for commercial use.
430 Boush Street Norfolk, VA
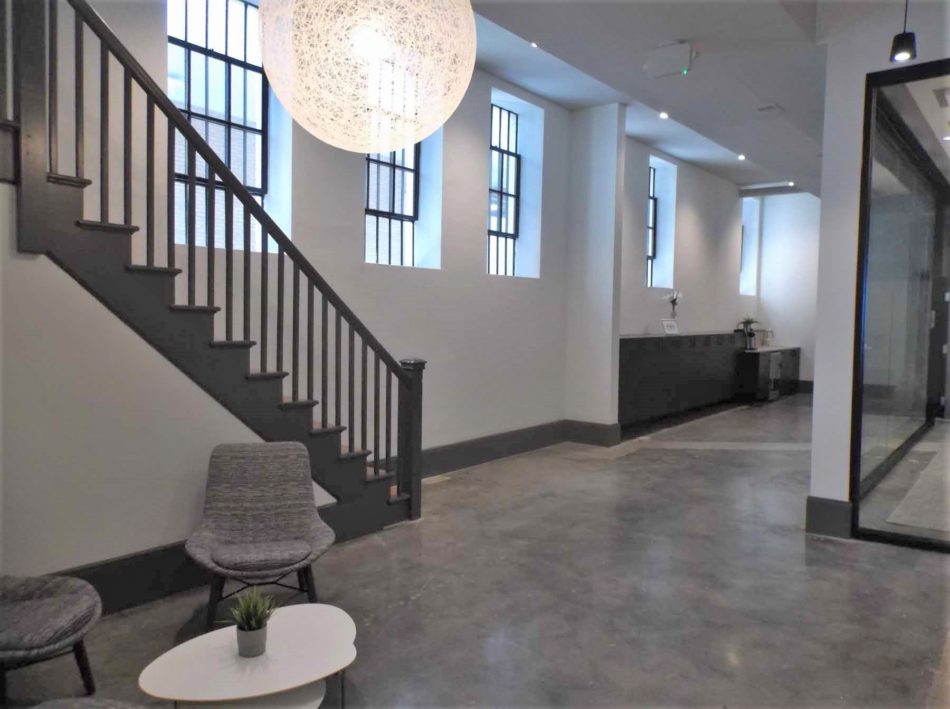
The building located at 430 Boush Street was constructed in 1912 for the Montauk Ice Cream company and was used as an ice cream shop/creamery until at least the 1930s. Considered to be one of the oldest of several buildings associated with the dairy industry in Norfolk, this resource is a contributing resource to the Downtown Norfolk Historic District. Today, this two-story, rectangular, brick, commercial building is nestled between other high-rise buildings at the edge of the district. The façade has a typical early-twentieth-century stuccoed storefront with large plate glass display windows and a central recessed entrance on the first floor, and multi-light arched windows, with bracketed keystones and a decorative rope motif, on the upper façade.
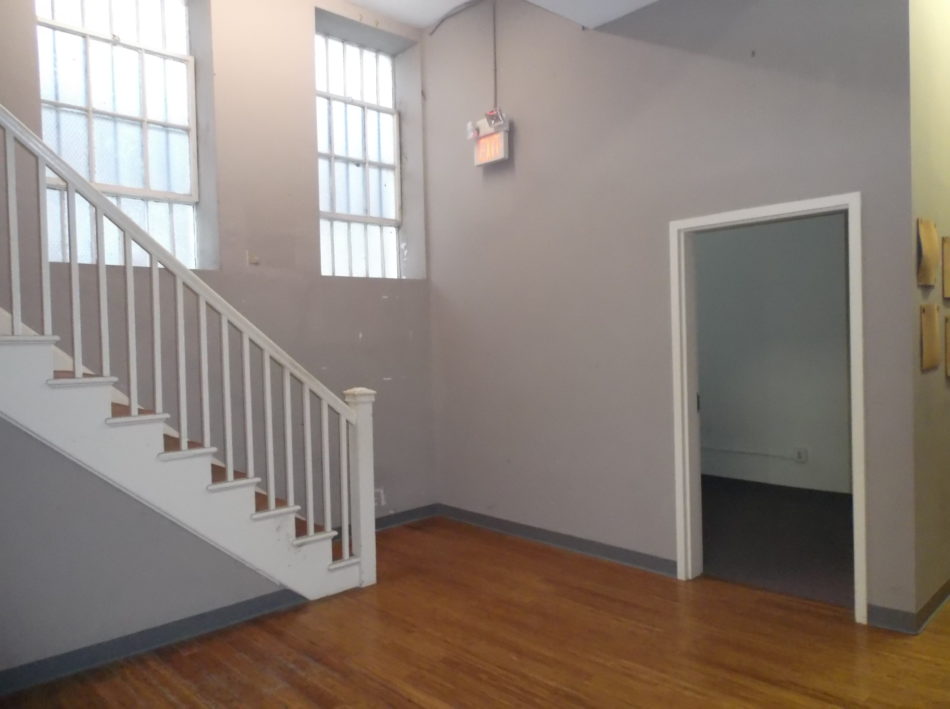
Following its use as a creamery, the building was used as a drafting supply company. In c.2009, the School of Rock opened up in this location, which resulted in subdividing the space into multiple smaller classrooms and practice rooms and included a stage. Despite the alterations, the building still retained many of its historic character-defining features.
As a result of the tax credit project, the façade was restored and the interior was converted to office space utilizing the various practice room spaces, as well as the open stage area for use as an open office area. The remaining historic features and finishes from the building’s industrial period, such as the skinny load-bearing concrete columns, the historic concrete floor, historic terrazzo, and historic plaster were retained and restored as a result of this project.
140 LaVallette Norfolk, VA

The house at 140 LaValette Avenue was built in c.1895 in an area that was to become one of Norfolk’s first streetcar suburbs. This house was one of the first in the Riverview neighborhood, which was platted in 1900 and developed into the 1920s. The house fits in with the style and district character of modest, single-family dwellings on suburban lots, thus it is a contributing resource to the Riverview historic District.
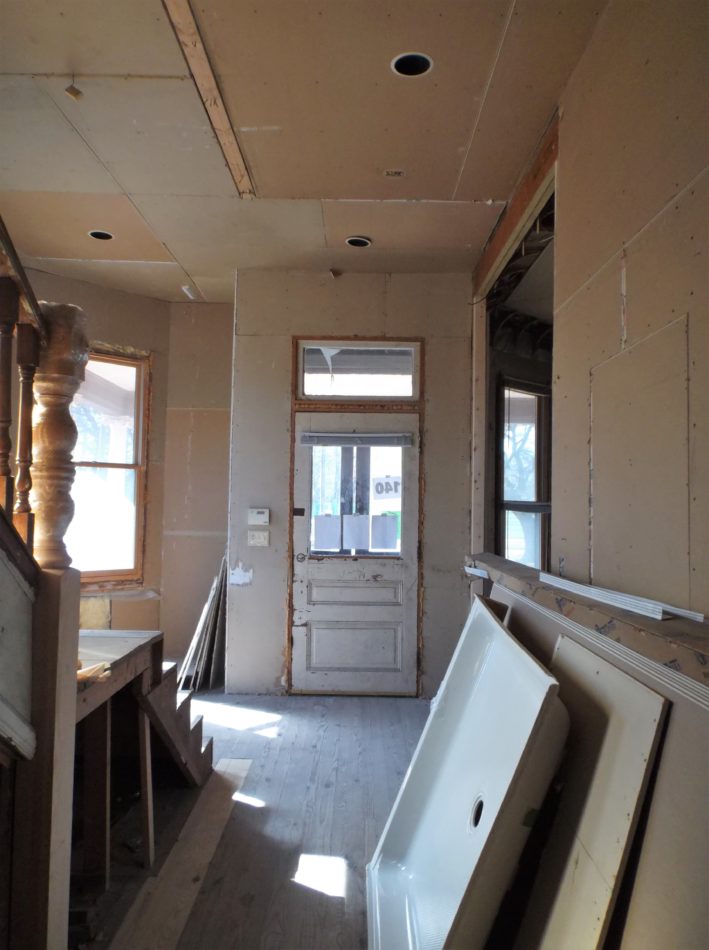
This Queen Anne style house is a two-and-a-half story, two-bay, fame dwelling with a continuous brick foundation, wood siding, and a modern asphalt shingle roof. The house is characterized by an asymmetrical facade, a tower, and multiple bay windows. It also has a one-story front porch with a low-pitched asphalt shingle roof, seven fluted Ionic columns, and a denticulated cornice. Granite steps on the east end lead to the double-leaf entrance with its wood-paneled doors. A tower is located at the west side of the facade.
At the start of the project, the interior had been gutted and was devoid of historic finishes. Existing walls were a combination of modern and historic framing. However, the balustrade, newel posts, limited trim, and wood floors were retained along with the historic tile in the front vestibule. Additionally, the existing floor plan still retained key elements of the original floor plan, including the entry sequence, historic stair, and side-loaded rooms on the first floor. As a result of this project, the interior of the house was finished to restore the house as a single-family dwelling while preserving the extant historic features and finishes.
127 W Main Street, Norfolk, VA
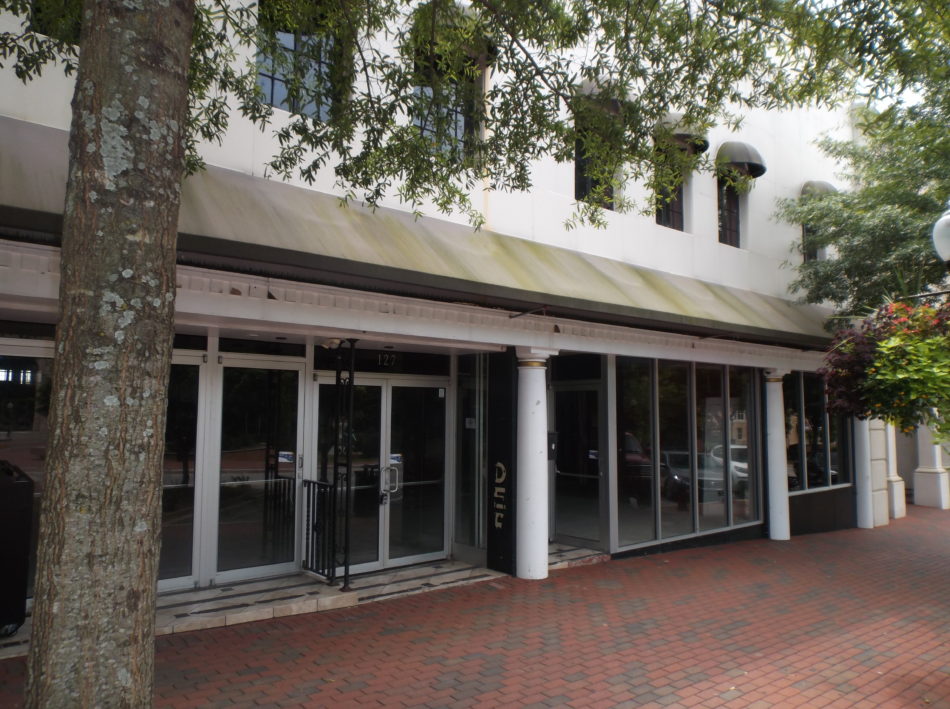
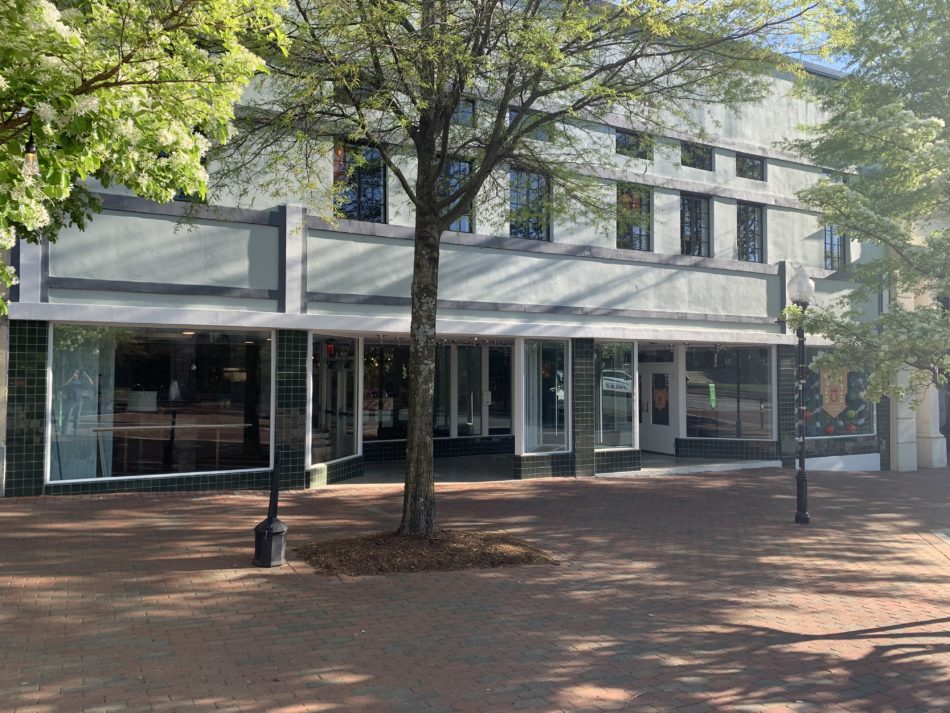
127 West Main Street is a 1-story brick commercial building located in Spartanburg, South Carolina. The building features a full basement and mezzanines situated at each end. The building spans the entire block from West Main Street at the facade, and West Broad Street to the south. The interior is largely open, with historic mezzanines at the northern and southern ends, and modern bathrooms and office partitions at the rear.
As a result of the historic tax credit project, the historic department store’s open plan was divided to accommodate two separate public uses on the first floor – a bar and restaurant and an event space – and a bowling alley was installed in the basement. Remaining historic features were retained and restored, including historic steel casement windows and terrazzo floors.
Williamston-Woodland Historic District, Norfolk, VA
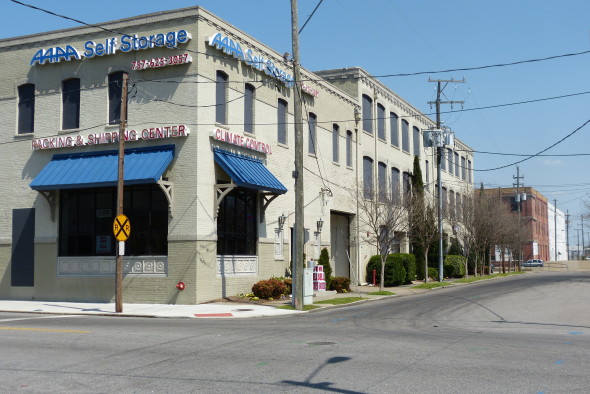 The Williamston-Woodland Historic District is located in an area north of downtown Norfolk first developed in the late nineteenth and early twentieth centuries. The district contains over forty resources which consist of primarily light industrial with some retail/restaurant commercial buildings. There are two notable purpose-built Coca-Cola buildings still in use, the regionally known Doumar’s restaurant, a bagging warehouse, and a century-old, five-store warehouse built to store peanuts but used for coffee processing for most of its history. The style of the buildings is generally Commercial Style and variations of Modern design, including several prominent examples of Moderne as well as a few Art Deco and International Style inspired buildings.
The Williamston-Woodland Historic District is located in an area north of downtown Norfolk first developed in the late nineteenth and early twentieth centuries. The district contains over forty resources which consist of primarily light industrial with some retail/restaurant commercial buildings. There are two notable purpose-built Coca-Cola buildings still in use, the regionally known Doumar’s restaurant, a bagging warehouse, and a century-old, five-store warehouse built to store peanuts but used for coffee processing for most of its history. The style of the buildings is generally Commercial Style and variations of Modern design, including several prominent examples of Moderne as well as a few Art Deco and International Style inspired buildings.
The Williamston-Woodland Historic District was found significant under Criterion C for Architecture at the local level of significance as a good example of an early Norfolk commercial and light industrial development. The district retains its integrity with a dense concentration of historic resources and good examples of several types of early-to-mid twentieth century building styles and types. 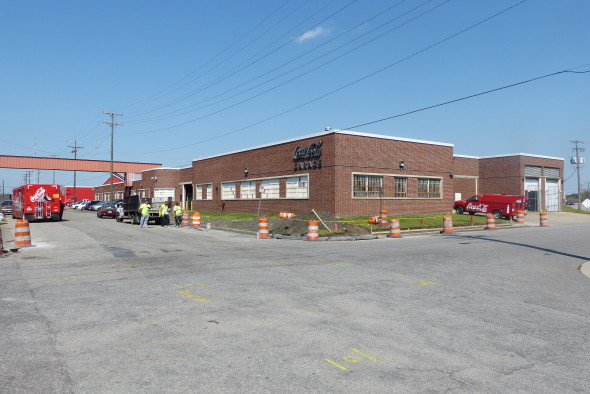 The area is also locally significant under Criterion A for Ethnic Heritage (European) with its significant number of still extant buildings built and owned by Benjamin and David L. Margolius. The Margolius brothers ran a large bagging facility as well as owned interest in several other businesses in the district. They served on bank and corporation boards and were one of the leading business families in early-to-mid-twentieth century Norfolk, as well as being one of the most prominent Jewish families in the city. Finally, the area is also locally significant under Criterion A for Commerce and Industry as related to the large number of light industrial and production facilities within the district and the story they tell of the movement of this type of business out of the historic downtown. The Period of Significance extends from 1906, the date of construction of the earliest extant building, to 1964 as the end date of a continually evolving commercial area.
The area is also locally significant under Criterion A for Ethnic Heritage (European) with its significant number of still extant buildings built and owned by Benjamin and David L. Margolius. The Margolius brothers ran a large bagging facility as well as owned interest in several other businesses in the district. They served on bank and corporation boards and were one of the leading business families in early-to-mid-twentieth century Norfolk, as well as being one of the most prominent Jewish families in the city. Finally, the area is also locally significant under Criterion A for Commerce and Industry as related to the large number of light industrial and production facilities within the district and the story they tell of the movement of this type of business out of the historic downtown. The Period of Significance extends from 1906, the date of construction of the earliest extant building, to 1964 as the end date of a continually evolving commercial area.
Glen Roy, Gloucester VA
Glen Roy is a c1854 Classical Revival dwelling in Gloucester, VA overlooking the Ware River. The dwelling retains the majority of its historic character and features, including original windows, floors, and interior woodwork. The area surrounding the home also features two archaeological sites and sixteen outbuildings, making it a relatively intact plantation complex and providing a nearly complete picture of early life in the County.
The homeowners began the project without knowing about historic tax credits and hired CPG to retroactively apply to the program. As a result of the project, the dwelling’s many character defining features were retained and restored. They were also able to modernize the home’s kitchen, bathrooms, and systems.
The scope of work for the project included restoring not only the main house, but many of the secondary historic resources on the property, including the grain barn (c1854, pictured), carriage house (c1900), and schoolhouse (c. early 19th century).
Aspen Lawn, Southampton County
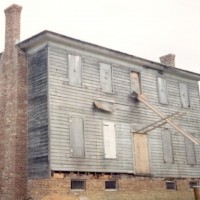
Aspen Lawn, Southampton County, VA | Before
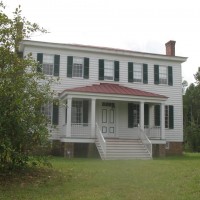
Aspen Lawn, Southampton County, VA | After
At the beginning of an extensive project begun in 1997, Aspen Lawn was uninhabitable. The early nineteenth century home had been vacant since the 1960s, and although it had been ‘patched’ multiple times, it was never updated. Descendants of the house’s original owners renovated the dwelling, rebuilding three walls of the crumbling foundation, replacing rotting wood and torn plaster, and installing a modern kitchen, bathrooms, electricity, and HVAC. The front porch was reconstructed using historic photos and ghost lines on the dwelling’s weatherboard siding. Utilizing state tax credits, owners were able to completely transform the Federal/Greek Revival-inspired home.
207 Tazewell Avenue, Cape Charles, VA
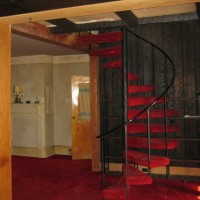
207 Tazewell Avenue Cape Charles, VA | Before

207 Tazewell Avenue, Cape Charles, VA | After
This early twentieth century beach rental cottage was in need of significant repairs and updating when the project began in 2010. The project included reopening the side porch, which had been enclosed in the 1970s, and the recreation of the historic stairs based upon historic remnants. This project is a good example of the issues involved with both updating a property to meet modern code requirements while also retaining, or even restoring, historic elements. State and Federal credits were used for this income producing property and the project was completed in 2011.
Gloucester Downtown Historic District, Gloucester, VA
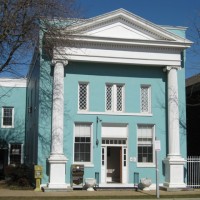
Gloucester Downtown Historic District, Gloucester, VA | Bank
The Downtown Gloucester Historic District is located in Gloucester Court House village in the middle of Gloucester County, Virginia. Gloucester Court House village has been the administrative center of Gloucester County since at least the time of the 1766 construction of the third county courthouse and the official 1769 establishment of the Town of Botetourt (modern day Gloucester Court House village). The focal point of the town development since before its legal creation has been the courthouse, which has existed at or near its current site since c.1680.
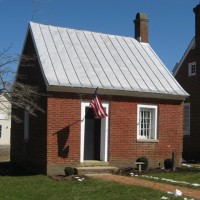
Gloucester Downtown Historic District, Gloucester, VA | Debtor’s Prison
The town has developed slowly over three centuries from a wealthy, completely agrarian population and economy to a small town today. After a slow recovery from the Civil War, industrialization and new forms of commerce brought more of the population into the central village of Gloucester Court House and led to a developmental expansion down Main Street beyond the original courthouse circle.
The overall population of the county has grown slowly through the second half of the twentieth century and as a result, the downtown area has maintained its historic character and not seen the huge declines and disruptive redevelopments of many downtown areas. The historic district was found significant under Criteria A, C and D for its development as a rural village and primary population center in Gloucester County from the Colonial period to the modern era, and for its architectural character and archaeological resources spanning the period from 1754 to 1960.
Phoebus Historic District Hampton, VA
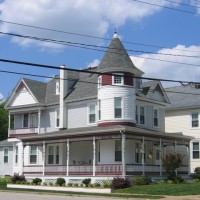
Phoebus Historic District, Hampton, VA | Residential
The Phoebus Historic District is located within the city of Hampton, Virginia. Phoebus was originally an independent town within Elizabeth City County dating from 1874 to 1952. Elizabeth City County and the town of Phoebus were annexed to the city of Hampton in 1952.
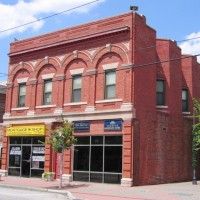
Phoebus Historic District Hampton, VA | Commercial
The town developed from a 17th century settlement along Mill Creek, which was a navigable waterway providing access to the lands within Elizabeth City County. The town of Phoebus is located northwest of Old Point Comfort, which was a strategic military and port location on the north side of Hampton Roads from the 17th century until the present day, and which serves as the home of the 19th century Fort Monroe. The town grew during the Reconstruction period with the addition of a railroad line, streetcar line, commercial corridor, and supporting residential building. Its proximity to the ferries that operated from Old Point Comfort facilitated its growth and development. The opening of the Hampton Roads Bridge Tunnel in 1957 was a watershed event for Phoebus resulting in the elimination of most traffic through the town and a halt to significant construction projects. As a result, the town and its architectural resources remain much as they were when the tunnel opened.
The historic district was found significant under Criteria A and C for its development as a town in Elizabeth City County during the Reconstruction period and for its town planning and architectural character from the period 1874 to 1957.
Portsmouth Catholic High School, Portsmouth, VA
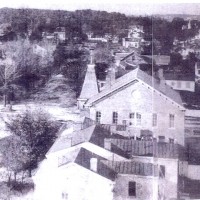
Portsmouth Catholic High School 1898, Portsmouth, VA
Portsmouth Catholic High School almost became the subject of the first test case of RLUIPA. The property owner, Monumental Methodist Church, applied for approval to demolish the building to accommodate additional parking. The City of Portsmouth’s Commission of Architectural Review denied the application and a multi-year battle with the City ensued. The 1891 school had been enveloped on three sides by a 1957 addition, thus obscuring its historic architectural features. After agreeing to a compromise through binding arbitration, the City of Portsmouth became responsible for rehabilitation of the building, while the church was allowed parking on the rest of the site.
Through an RFP process, a developer was selected to rehabilitate the school using state and fe deral tax credits. CPG acted as consultant to the developer to ensure the overall rehabilitation project, including reconstruction of the missing bell tower, met the Secretary of the Interior’s Standards for Rehabilitation. The project received the historic tax credits and the building is currently used as an architectural office; it is a gateway to one of the City’s most prestigious historic districts.
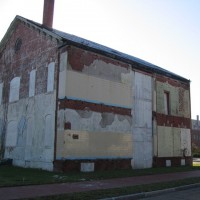
Portsmouth Catholic High School Portsmouth, VA | Before
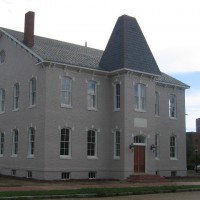
Portsmouth Catholic High School Portsmouth, VA | After
Southern Bagging Company Warehouse, Norfolk, VA
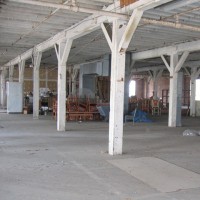
Southern Bagging Co. Warehouse Norfolk, VA | Before
The Southern Bagging Company Building in Norfolk, VA was renovated for use as a commercial gym using both Virginia and Federal tax credits. The 45,000 square foot warehouse was individually listed on the Virginia Landmarks Register and National Register of Historic Places for its association with Norfolk’s industrial heritage. The building, constructed in 1918, was originally used for the manufacture and bagging of cotton products; most recently used as a restaurant, it was vacant but retained much of its industrial character.
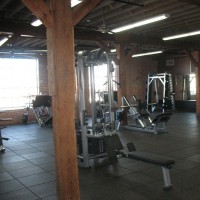
Southern Bagging Co. Warehouse Norfolk, VA | After
As a result of the rehabilitation project, the warehouse was updated with modern systems, stairs and an elevator while retaining the historic heavy post and beam framing and other character defining industrial features within its three million dollar construction budget. As the tax credit consultant, CPG was responsible for coordinating the needs of the corporate gym owner with the requirements of the historic tax credit process in order to ensure that the character of the building was retained during the course of the rehabilitation.
Through continuous coordination with the architect and contractor, the project was completed on time and within the budget, and was recognized for its success as the only featured historic rehabilitation tax credit project in the November 2008 issue of Heritage News, an online publication of the National Park Service.
Mallonee School, Hopewell, VA
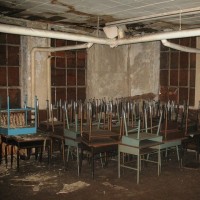
Mallonee School Hopewell, VA | Before
Schools were historically the center of each community or neighborhood however, as educational requirements change, they are often abandoned for more technologically advanced and larger buildings. Numerous communities have preserved and reused their historic schools as magnet schools, community centers and cultural centers. In some instances, when a public use is not identified, these schools have been turned over to the private sector for rehabilitation. These schools have been successfully converted into senior, affordable and market rate housing as well as artist space.

Mallonee School Hopewell, VA | After
CPG has consulted with both private and non-profit entities who have successfully reused historic schools to ensure their continued presence in the community landscape. We have also worked with several jurisdictions to get historically significant schools listed on the Virginia Landmarks Register and National Register of Historic Places.
The Mallonee School in Hopewell, VA had been vacant for several years before the City of Hopewell issued an RFP soliciting proposals for its reuse. Situated immediately adjacent to the high school football field, the property offered a prime opportunity for residential units. The building was converted to apartments while retaining the historic character of the school including chalkboards, classroom configuration and primary corridors.
Jones Building, Suffolk, VA
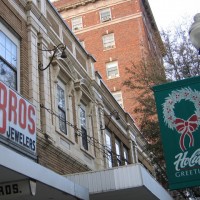
Jones Building Marquee Suffolk, VA | Before
The Jones Building in Suffolk, VA originally housed four retail bays and a movie theater on the ground floor. A fire in the mid-1980’s nearly destroyed the building. The movie theater was burned to the ground, and made way for a surface parking lot behind the building. The theater lobby, which had been the central bay in the series of retail spaces, was opened to create a walkway through to the parking area. Fragments of the historic marquee remained, but were clad in vinyl and aluminum. The upper floors were converted to efficiency apartments and the building was deteriorating rapidly.
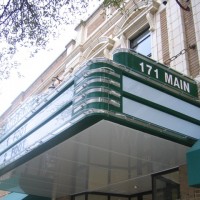
Jones Building Marquee Suffolk, VA | After
New owners acquired the building and undertook a complete restoration. The original theater lobby bay was reintroduced, the marquee reconstructed based on historic photographs, and the upper floor apartments were converted into luxury units. The first floor now houses five related retail and office suites, and the building continues to contribute to the character of the historic district.
Chevra T’helim, Portsmouth, VA
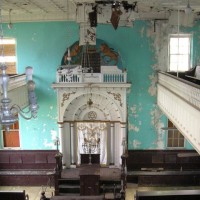
Chevra T’helim Portsmouth, VA | Before
Chevra T’helim Synagogue was the vision of four Portsmouth families. Constructed c1918, it was the center of the Orthodox community in Portsmouth for decades. By the mid-1980s, the congregation had dwindled and the building was left vacant. After years of neglect, the Friends of Chevra T’helim purchased the building and completely rehabilitated it for use as a Jewish Museum and Cultural Center.
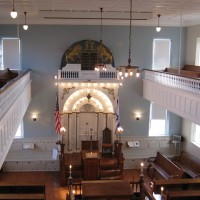
Chevra T’helim Portsmouth, VA | After
In order to offset the costs of the rehabilitation, the Friends group contracted with CPG to assist with obtaining historic tax credits. CPG worked with Hanbury Evans Wright Vlattas & Co., the project architects, to ensure that building code and ADA requirements were met in a manner which did not detract from the historic building. The building remains an active part of Old Town Portsmouth and is open regularly for tours, lectures and musical events.
Byrd and Baldwin Brothers, Norfolk, VA
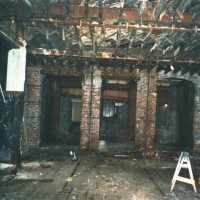
Byrd and Baldwin Brothers Steakhouse Norfolk, VA | Before
Now a favorite downtown Norfolk restaurant, this building suffered from a major fire prior to its restoration. The current owners are responsible for planning and implementing the entire project, which includes an attractive formal dining area, a basement level bar, and full restaurant kitchen in addition to a luxury condominium on the upper floor.
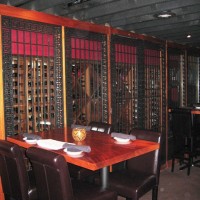
Byrd and Baldwin Brothers Steakhouse Norfolk, VA | After
The fire gutted the interior, leaving few historic features intact, which allowed the owners to finish the space as they wished. Since the historic exterior was nearly unchanged, the owners undertook a meticulous restoration of the façade.
CPG assisted with the historic tax credit application, helping the owner to secure both state and federal credits.
Brewer Jewelry Company, Suffolk, VA
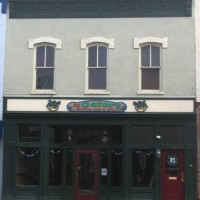
Brewer Jewelry Co. Suffolk, VA | After
The Brewer Jewelry Company Building located on W. Washington Street in Suffolk, VA was renovated using historic rehabilitation tax credits, and completed in 2006. Built around the turn of the 20th century in the commercial style, the building located at 156 W. Washington Street housed several businesses during the 20th century.
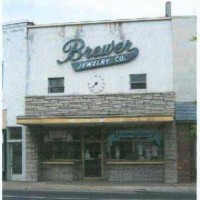
Brewer Jewelry Co. Suffolk, VA | Before
At an unknown date, the entire façade was clad in synthetic stone and stucco, covering the historic windows and details which gave the building its character. During the course of the project, the developer removed the modern cladding and restored the historic character defining features on both the interior and exterior of the building. The two story building was then converted into a restaurant on the first floor with an office above.
This owner received over $100,000 in state tax credits and over $80,000 in federal tax credits to offset the cost of this renovation. This building also spurred adjacent property owners to undertake tax credit rehabilitation projects on five other buildings in the 100 block of W. Washington Street to date.
417 Prince Street, Alexandria, VA
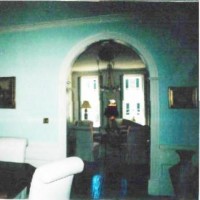
417 Prince Street Alexandria, VA | Before
The Virginia Historic Rehabilitation tax credits are available to non-income producing properties, such as private homes. Homeowners hire CPG to guide them through project planning and, as necessary, work with the architect and contractor to develop designs which meet client needs and tax credit program requirements, prior to undertaking renovation of their historic homes.
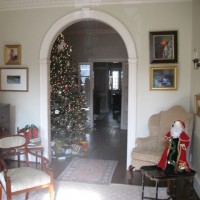
417 Prince Street Alexandria, VA | After
CPG’s list of completed private residential projects extends to most regions of Virginia and represents a range of house types and project budgets. An example of an ongoing residential rehabilitation tax credit project we are working on in Alexandria is the private residence located at 417 Prince Street. The property owner acquired the residence in 1997, and has been able to use the Virginia Historic Rehabilitation Tax Credit to offset 25% of the cost of updating the dwelling.
201 Linden Avenue, Suffolk, VA
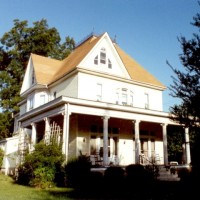
201 Linden Ave Suffolk, VA | Before
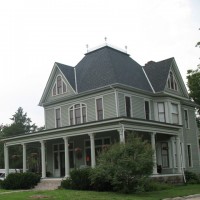
201 Linden Ave Suffolk, VA | After
This property was in poor condition at the outset of this project. Though it had been partially renovated by the previous property owner, major work was still required in order to properly restore the dwelling. CPG worked to ensure that the next phase of rehabilitation work enhanced the historic character of the dwelling. A major renovation of a modern garage and complete landscaping were also a part of this project; all of the work was undertaken in a way which complimented the historic house.
The dwelling was on the 2008 Historic Garden Week tour sponsored by the Garden Club of Virginia.
Historic Warehouse Survey, Tidewater, VA

Virginia Ice & Freezing Co., Norfolk, VA
Commonwealth Preservation Group was contracted in the Summer of 2008 to survey and identify potentially eligible historic warehouses and industrial buildings within the cities of Norfolk, Portsmouth, Chesapeake and Virginia Beach. The purpose of the survey was to identify potential prospects for acquisition and renovation by a local developer and construction company.
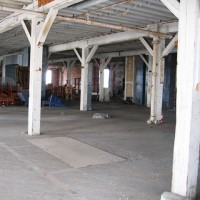
Southern Bagging Co. Warehouse, Norfolk, VA
Using historic mapping and aerial photography, key buildings were identified. Preliminary site visits were undertaken to assess certain buildings, and the remaining buildings were vetted against the existing information at the Virginia Department of Historic Resources. The lack of remaining evidence of historic industrial buildings in this area is disheartening, however it makes the remaining buildings that much more valuable. One key factor in evaluating potential eligibility for listing on the Virginia Landmarks Register and National Register of Historic Places is the relative rarity of resource type within its context.
Based on the information in this document and site visits, selected buildings have and will continue to be identified for further study.

