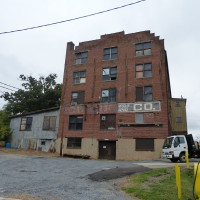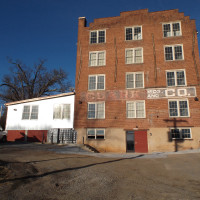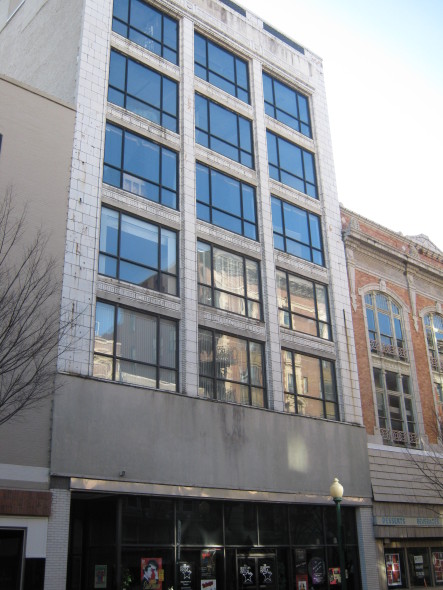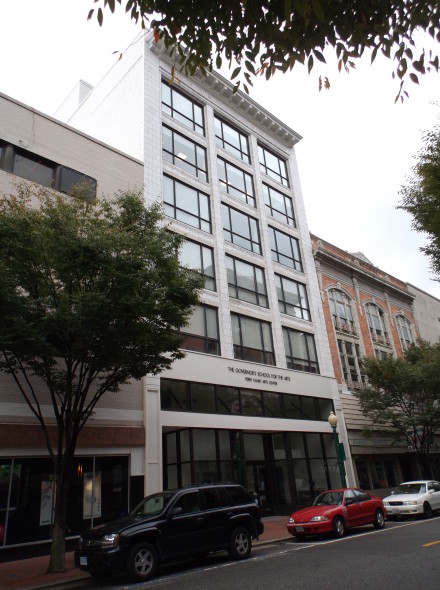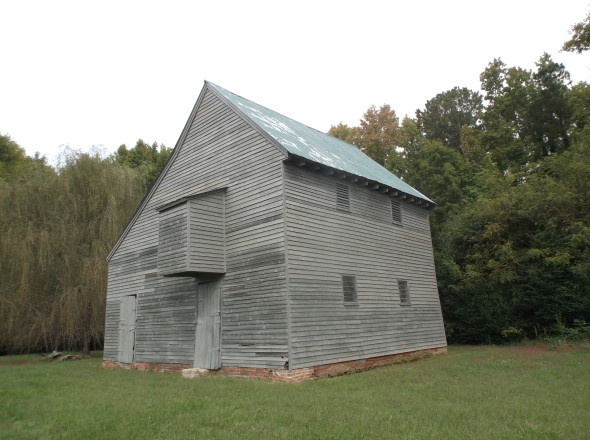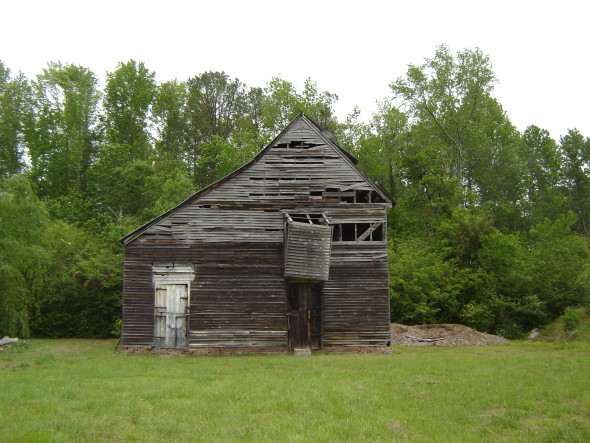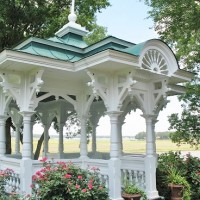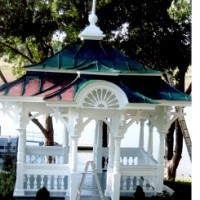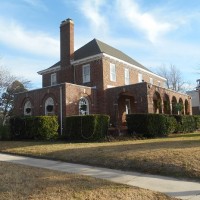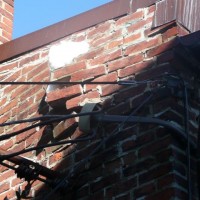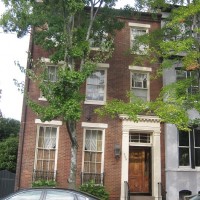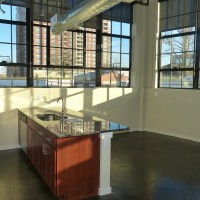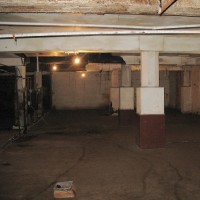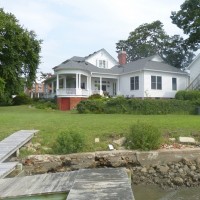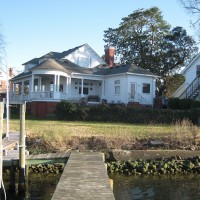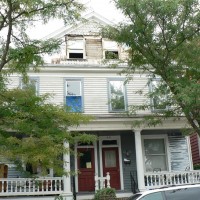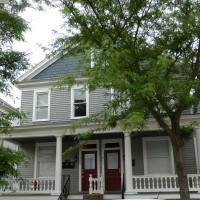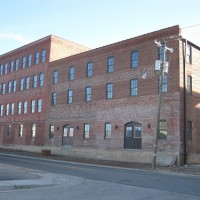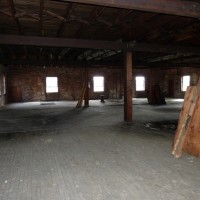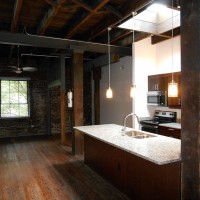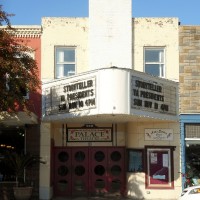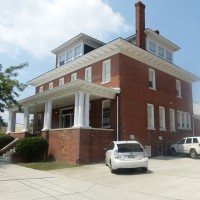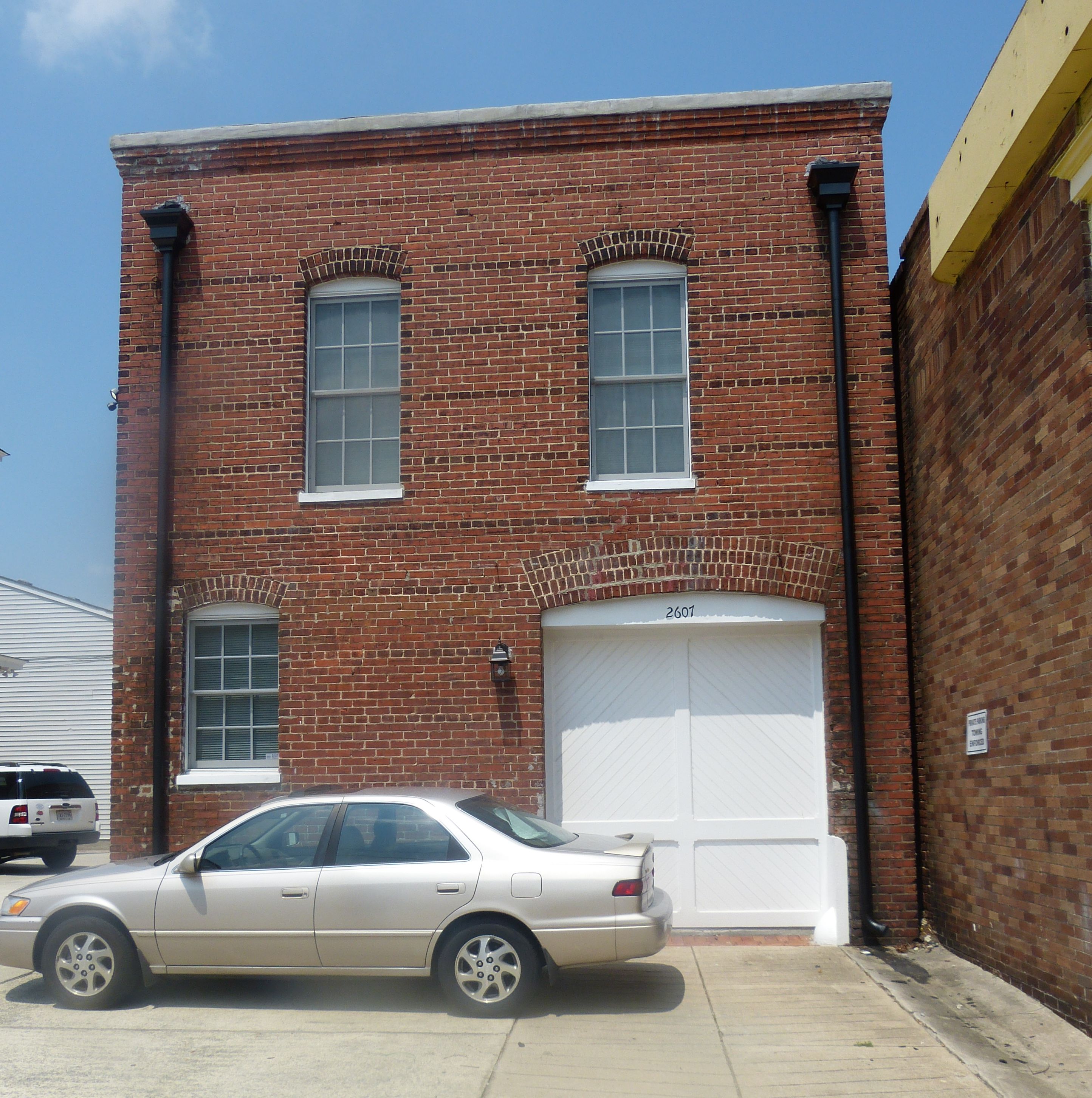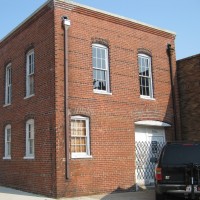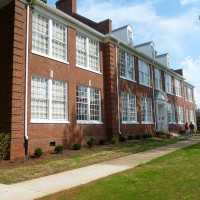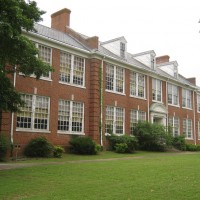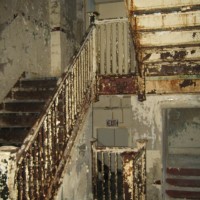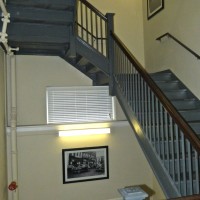Tax Credits
The Wellington Apartments
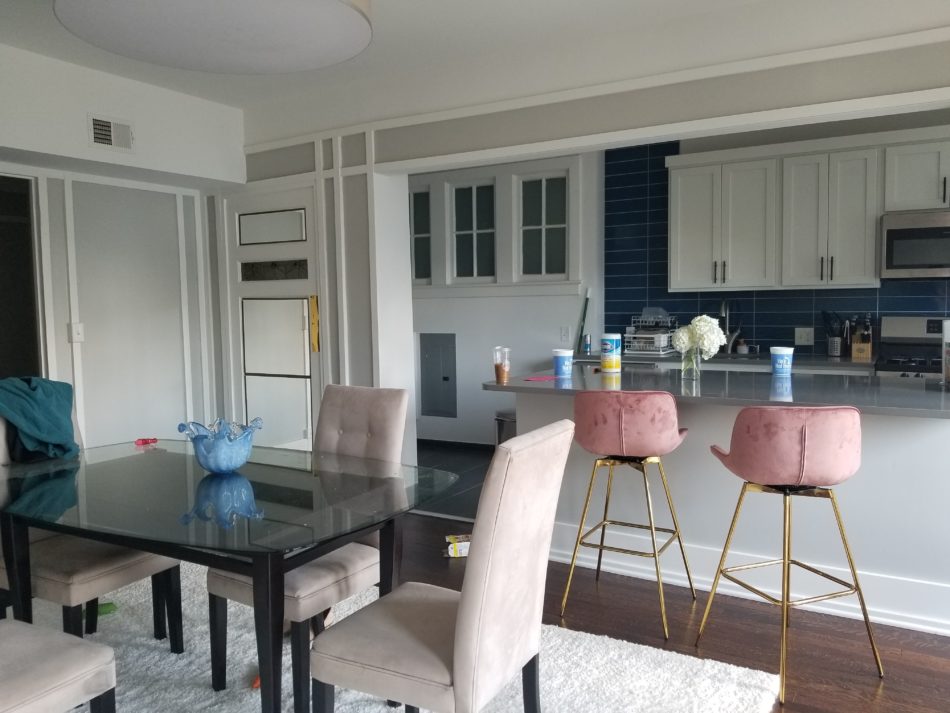
Stylistically, the Wellington is typical of multi-family dwellings found in the North Ghent neighborhood of Norfolk, VA. When the Wellington was constructed c1914, it was under S.L. Nusbaum & Co management. An ad in the Virginian-Pilot dated September 1916 described the apartment as a “luxury to live in,” “absolutely fireproof,” and features “plenty of sunshine and fresh air.” The apartment has “two tile bathrooms, porcelain tubs, tile kitchen, and tile pantry.” There is a “large living room, large dining room, sleeping porch, and three bedrooms.” Early residents of The Wellington included several businessmen in Norfolk; including Harry Levy (Philip Levy & Co. and American Home Furnishers Corporation), Nathan Hesslein (Hesslein Bros & Co), JE Humble (Stimmel Distilling Co.), and Frank Jacobs (Frank Jacobs & Bros).
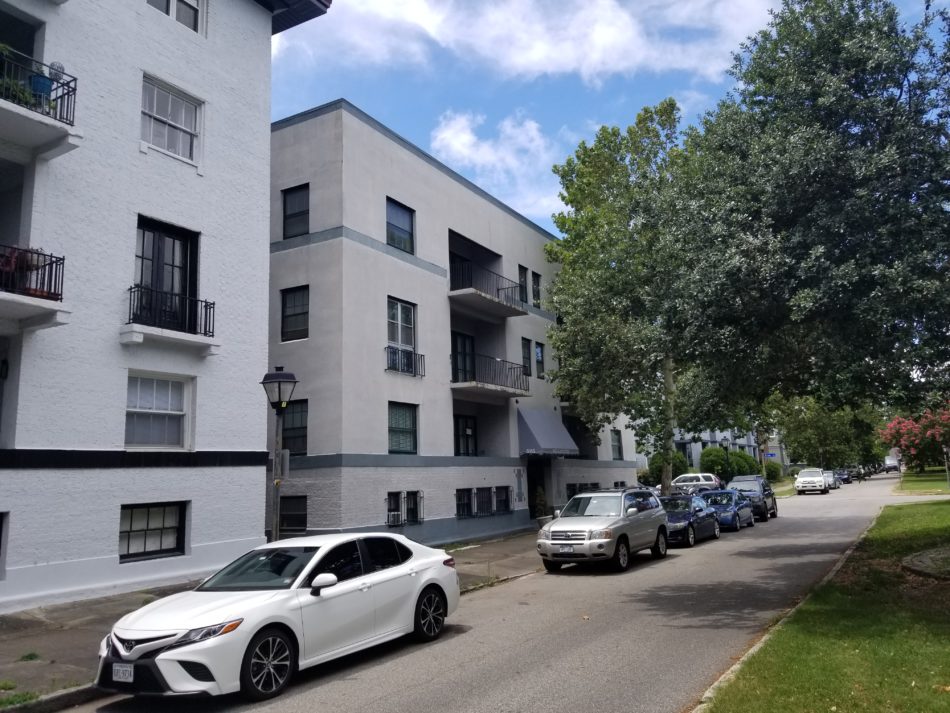
In 2020, Commonwealth Preservation Group served as the tax credit consultant for the building’s new ownership. The layout of the historic plan remained intact with a few minor alterations to accommodate modern day needs. The biggest undertaking for the project was bringing the building up to current building code regulations and installing new central heat and air, as well as updating electrical systems. Modern finishes were removed revealing the historic hardwood floors. Once considered a “luxury to live in” has once again returned to its former glory.
Walker-Wilkins-Bloxom Warehouse Newport News, VA
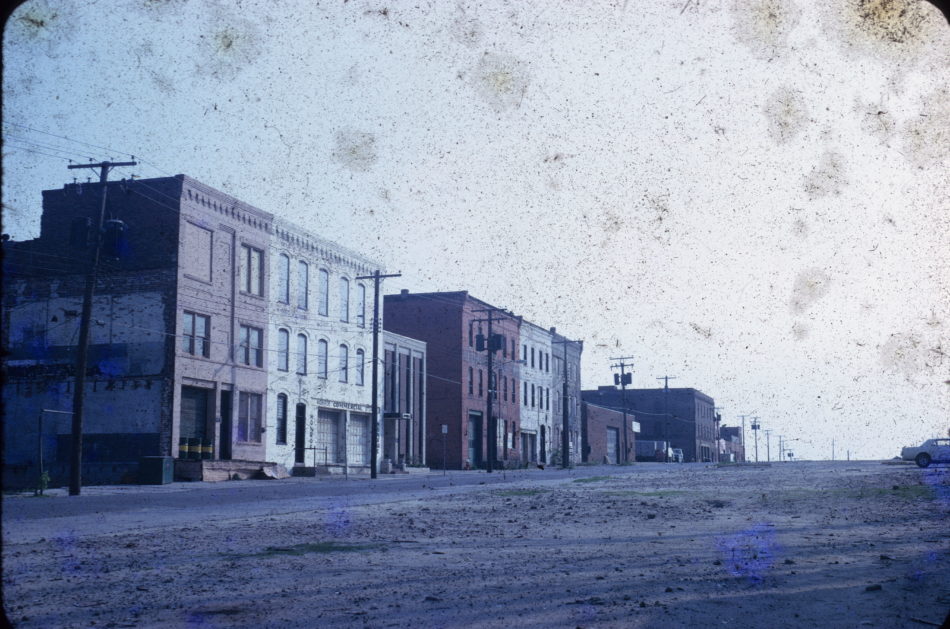
The Walker-Wilkins-Bloxom Warehouse is a three-story, three-part masonry building that was constructed ca. 1906 and served as several wholesale storage facilities. The building is a rare example of an intact Industrial Commercial-style warehouse and is one of the last remnants of the pre-urban renewal efforts in downtown Newport News. The warehouse is generally comprised of attached, three-story, rectangular, masonry sections that are each individual contributing resources to a small historic district.
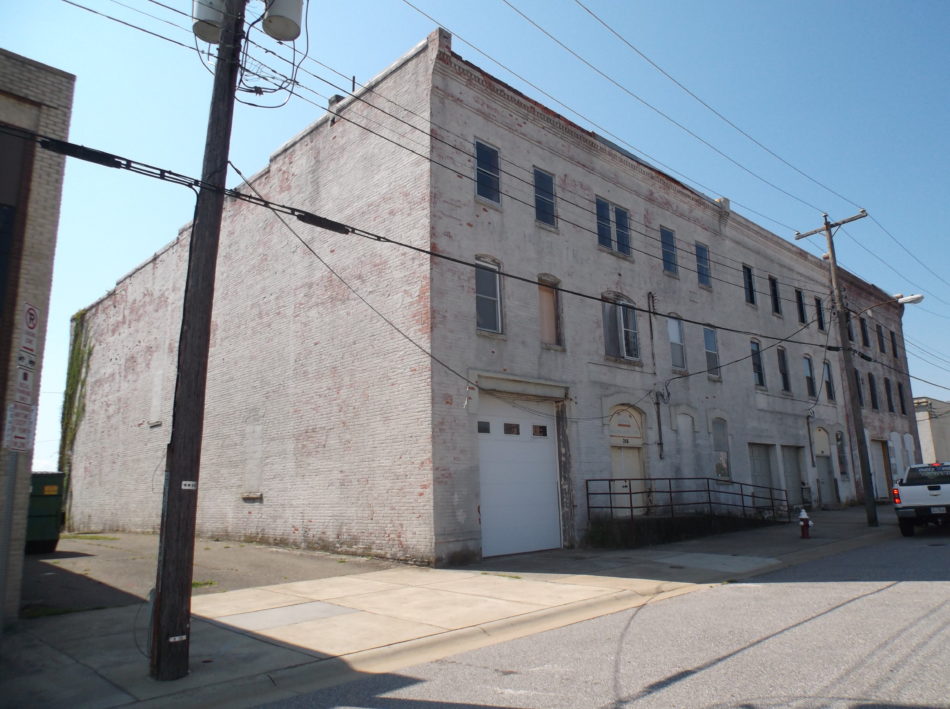
This small historic district was listed in the Virginia Landmarks Register and the National Register of Historic Places in 2020. It is locally significant under Criterion C for Architecture for its well-preserved and rare surviving examples of Industrial Commercial-style warehouses in downtown Newport News. The district is also locally significant under Criterion A in the area of Commerce for its association with the storage and distribution of goods into and out of region. The buildings were home to several locally prominent wholesale produce companies including H. B. Walker & Sons, Wilkins Provisions & Company, and the Bloxom Bros & Company, and historically backed up to C & O Railroad. The warehouse is one of few that survived the widespread urban renewal demolition of a once thriving “warehouse row” along 23rd Street. The Walker- Wilkins- Bloxom Warehouse maintained its function as wholesale storage and distribution district that evolved from produce to appliances throughout the twentieth century. It has a period of significance from 1906, when the buildings were complete, through 1967, when urban renewal demolition activities began in Newport News.
Sylvania Plant Historic District Fredericksburg, VA
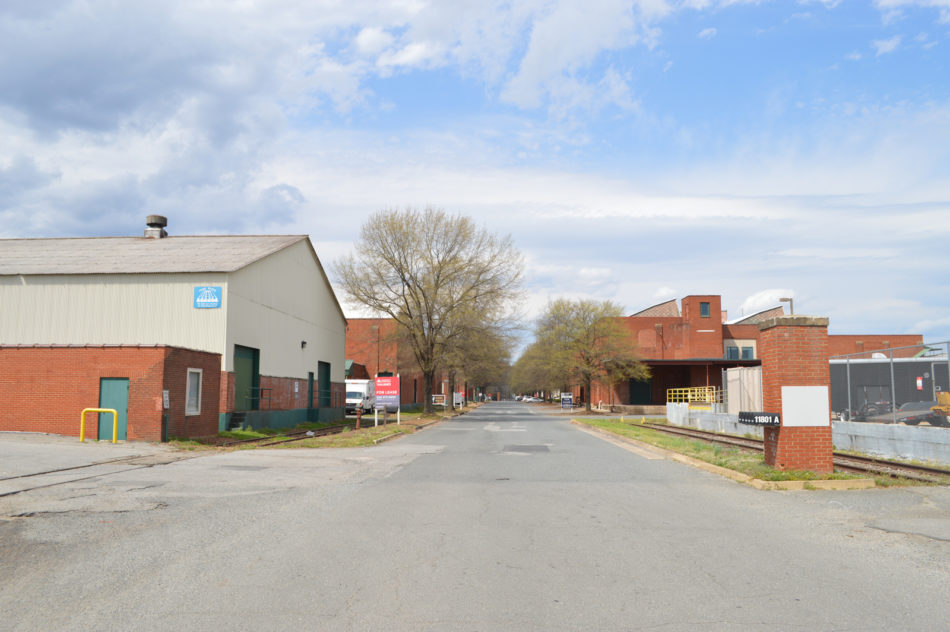
The Sylvania Plant Historic District, listed in the National Register of Historic Places in 2020, is a 40-acre industrial campus located in the northeast corner of Spotsylvania County just south of the Fredericksburg city line with an intact collection of industrial and commercial buildings, warehouses, and other industrial resources. The district is generally composed of one-to three-story masonry buildings representative of commercial vernacular, industrial commercial, and stripped classical style architecture with Art Deco influences, primarily constructed between 1930 and 1962. Several buildings in the district feature intact examples of the patented sawtooth roof technology designed by prominent architecture and engineering firm, The Ballinger Company. The district includes approximately 29 contributing resources.
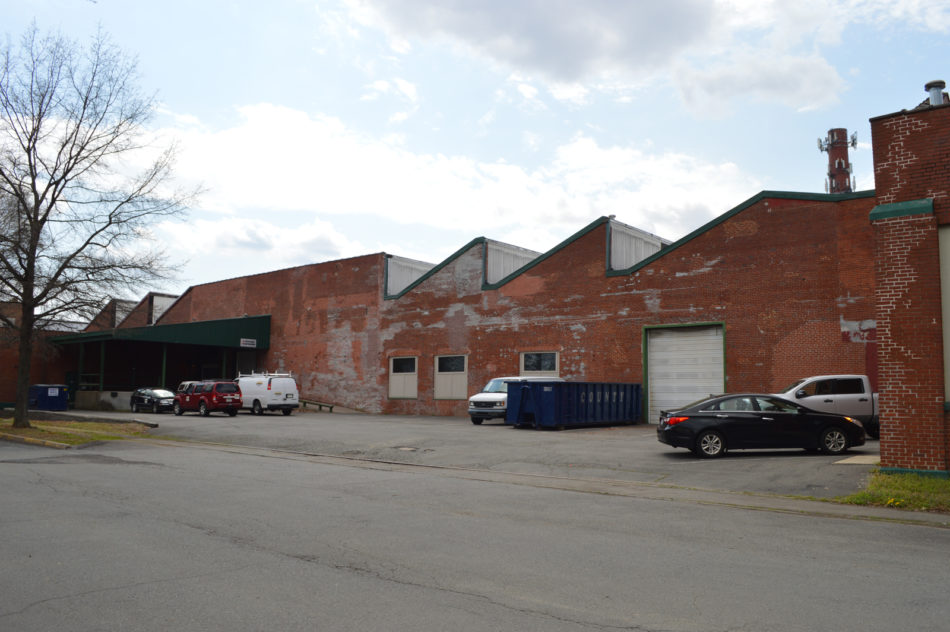
The Sylvania Plant Historic District is locally significant under Criterion A in the area of Industry as one of America’s most prolific manufacturers of cellophane products during the twentieth century. The popularity of packaged foods and commercial demand for the product allowed the company to not only survive, but grow and profit during the Great Depression. The long-term success of the Sylvania Plant is also representative of the evolution of consumer culture and the food packaging industry through the 1970s. The historic district is also significant under Criterion C for Architecture for its association with The Ballinger Company, and the use of super-span sawtooth construction. The Sylvania Plant Historic District has a period of significance ranging from 1929 to 1970, but remained a significant contributor to Fredericksburg’s industrial capacity and the region’s economy until its closure in 1978.
1650 West Little Creek Road Norfolk, VA
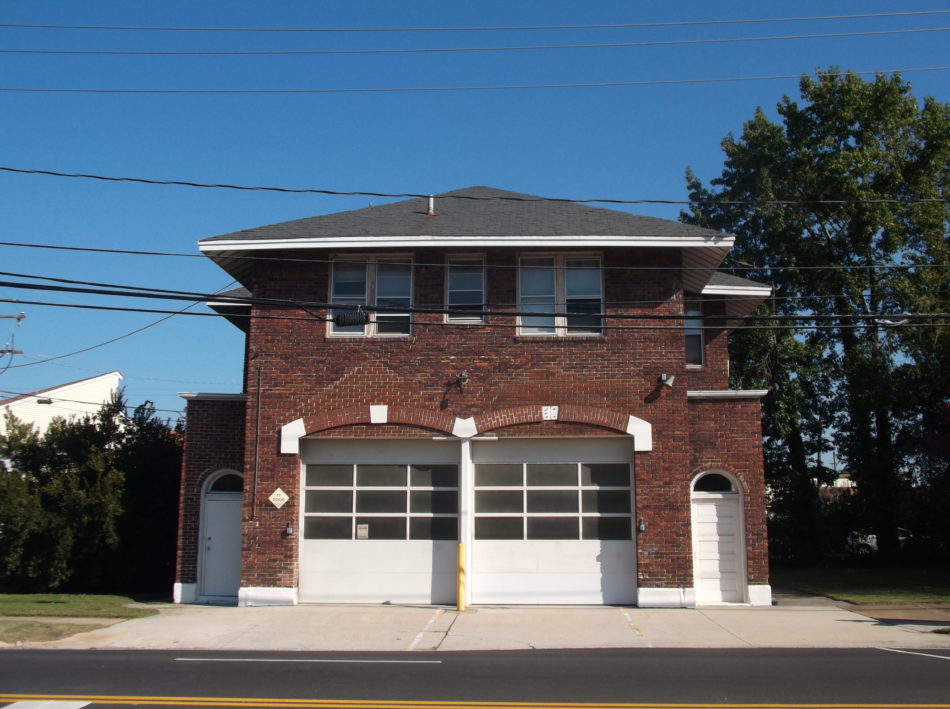
The Norfolk Fire Department Station No. 12 is a two-story, two-bay, rectangular building of masonry seven-course common-bond construction with stretcher-bond brick veneer. It has a brick foundation, a parged concrete water table, a hipped slate roof, and a single exterior-end brick chimney located at the center of the north elevation. It features Craftsman-style elements, such as the low-pitched hipped roof and the originally-exposed wide overhanging eaves. The façade is flanked by recessed single-story pedestrian entry wings on the east and west sides. The façade is characterized by the prominent double-bay, bifold garage openings with brick arches and a keystone.
The building, which was designed by locally prominent architects Philip B. Moser and Erwin C. Gutzwiller, was constructed in 1923 and served as the City of Norfolk’s Fire Station No. 12 until 2018 when a new fire station was dedicated just across the street. The façade was altered in 1957 and in c.1998 to accommodate the introduction of larger fire engines. A brick arch motif over the garage bays was fixed to the façade in the early 2000s in an effort to restore the original look of the 1923 building.
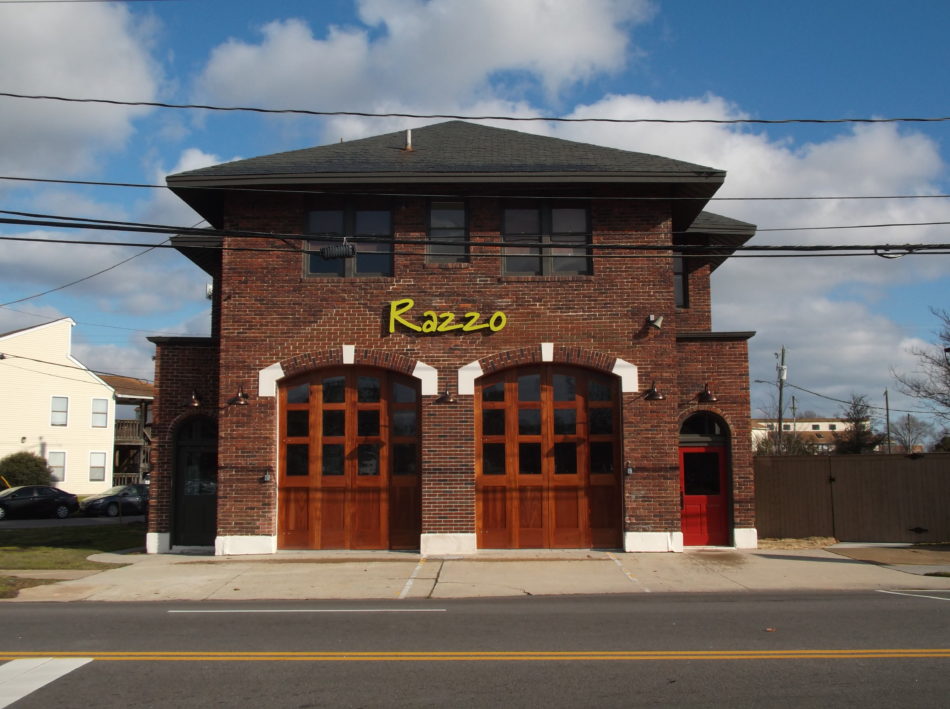
As a result of the historic tax credit project, the building was rehabilitated for commercial and residential use, and the façade was restored back to its original 1924 appearance. Based on photographic documentation, the size of the garage door openings were reduced to match the original size, and the arches and keystones were reinstated. Additionally, the center column between the garage doors was enlarged to reflect its original appearance, and the historic bifold garage doors were replicated and installed. On the interior, the first floor was converted to restaurant space, and the second floor became two owner apartments. Remaining historic features and finishes, including what remained of the fire poles and fire pole access doors, were retained and restored were possible. Additionally, a new rear kitchen addition was constructed to replace the c.1949 utilitarian rear kitchen.
401 Mason Ave Norfolk, VA
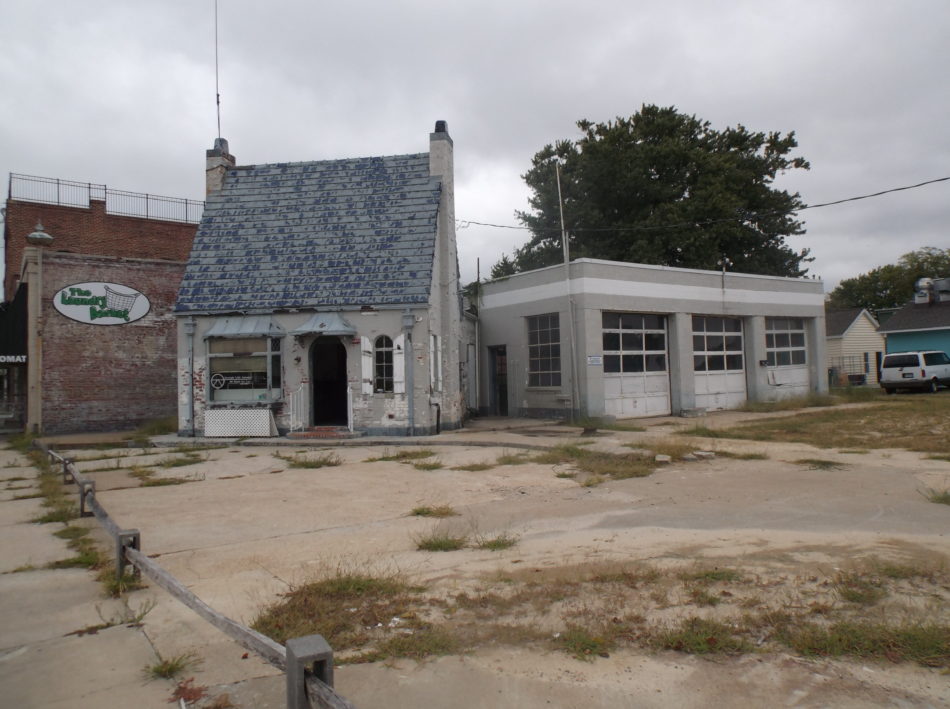
401 Mason Avenue in Cape Charles, Virginia was constructed in 1935 as a Pure Oil gas station. Mason Avenue emerged at an early date as the primary historic commercial corridor in Cape Charles and runs parallel to the railroad line. The building was designed in the Tudor Revival style, mimicking an English cottage at a time when gas stations were designed to blend in with their surroundings for more appropriate placement in residential communities and non-industrial commercial corridors. The building retains a number of features characteristic of the branded design by company architect Carl A. Peterson, including the original steeply pitched blue tile roof, paired chimneys, wooden shutters, and decorative copper and iron elements.
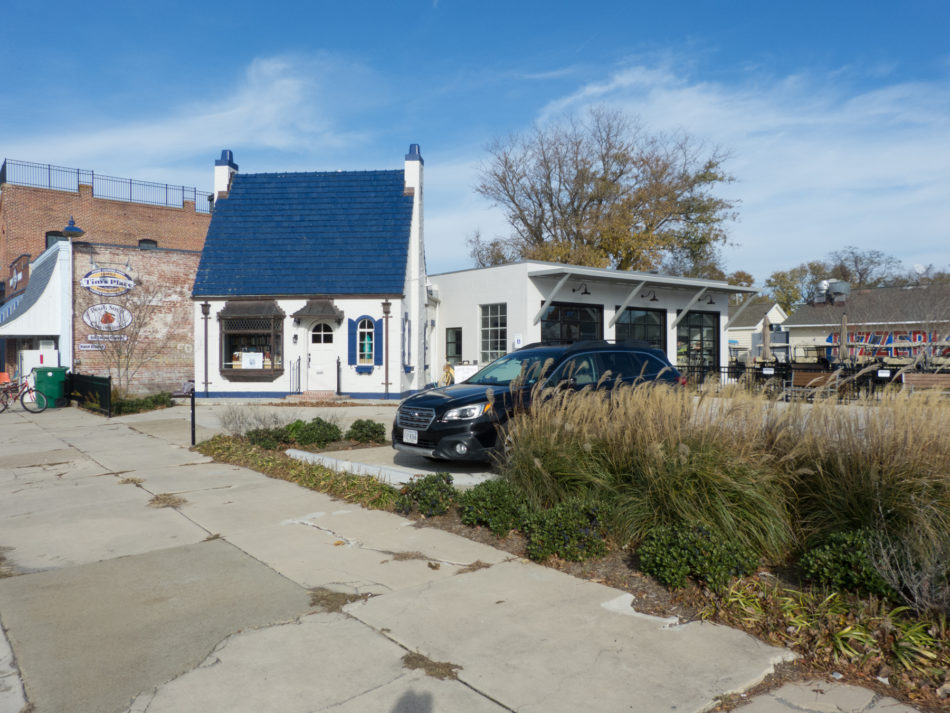
In the 1950s, a concrete block garage was appended to the west wall of the garage. The garage differs in style from the original building and features three large loading door openings, steel awning windows, and a steel sliding pedestrian door.
As a result of the historic tax credit application, this vacant service station was transformed into a book store and coffee shop. The Pure Oil branded features were restored, including the painstaking removal of paint from the blue glazed roof tiles.
2330 Bowdens Ferry Road Norfolk, VA
The complex at 2330 Bowdens Ferry Road was built in c.1939 as the home of the Union Carbide Industrial Gases company. It is situated on the corner of Bowdens Ferry Road and West 25th Street directly adjacent to the Norfolk & Western Railroad and includes a total of four resources; the main building (c.1939), the gas filling station and loading dock (c.1939), a c.1959 metal garage, and a c.1973 metal garage. The complex is an example of several buildings associated with the early railroad industry in Norfolk, Virginia and is a contributing resource to the Norfolk and Western Railroad Historic District. Three of the four resources on the complex are contributing to the district.
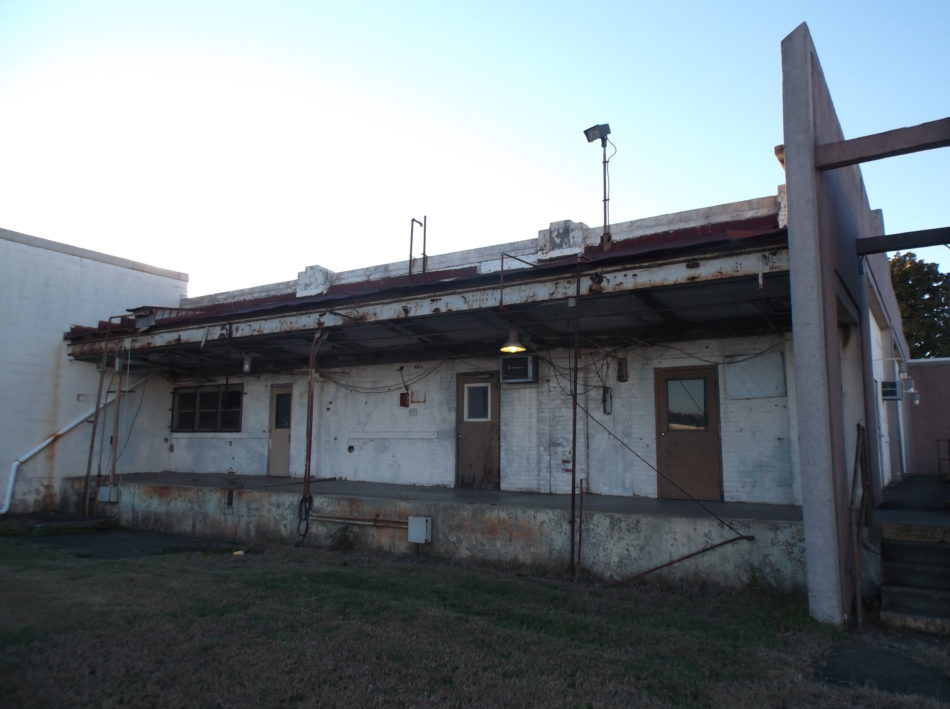
In addition to the typical concrete and asphalt driveways that take up a large portion of the site, the property also features large grass lawns surrounding the parking areas and along the perimeter of the property, along with several bushes and a large tree. Atypical of industrial complexes, this property historically featured numerous bushes and several trees. Many of these were replanted as a result of the tax credit project.
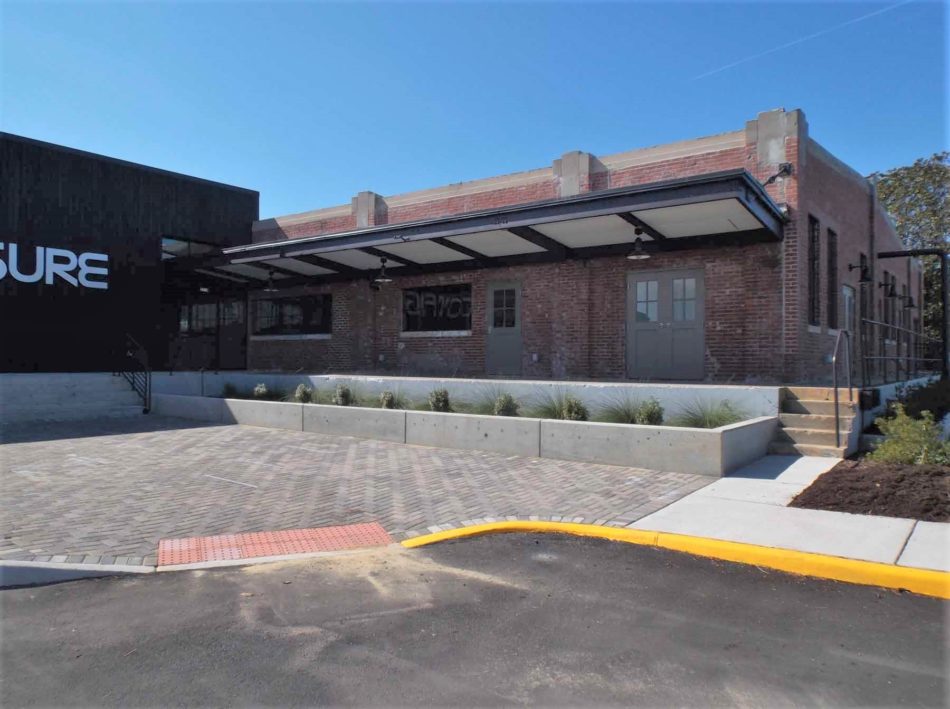
The main building (c.1939) is primarily a one-story brick building with a small one-room two-story section located at the southeast corner. The building featured two historic concrete loading docks, and several modern concrete block and metal additions followed throughout the mid-to-late-twentieth century. At the start of the project, the building incorporated multiple exterior wall surfaces, including painted brick veneer, concrete block, and metal panels. EIFS siding and decorative elements had also been added to the main c.1939 section. A mix of historic steel windows, modern windows, and a mix of historic and modern garage and pedestrian openings lined the majority of the historic elevations. In contrast, the modern concrete block and metal sections of the building, were fairly plain with limited openings.
As a result of the tax credit project, the complex was rehabilitated for commercial use. The main building, along with a portion of the modern additions, were rehabilitated to support different office functions, while the remainder of the additions and secondary resources were rehabilitated for use as tenant space. The modern EIFS wall covering and parapets were removed to re-expose the historic brick walls, and a glass curtain wall was added to the main loading dock in order to accommodate an experience center. The historic barn doors were replicated and the historic steel windows were retained and restored. Likewise, the historic concrete floors, exposed walls, exposed ceilings, and open spaces were retained, thus maintaining the historic industrial character and feel. Additionally, a new entrance was added at the junction of the original c.1939 section and additions, sensitively blending the historic and modern sections of the building. The project at 2330 Bowdens Ferry Road is an excellent example of a historic industrial complex rehabilitated for commercial use.
430 Boush Street Norfolk, VA
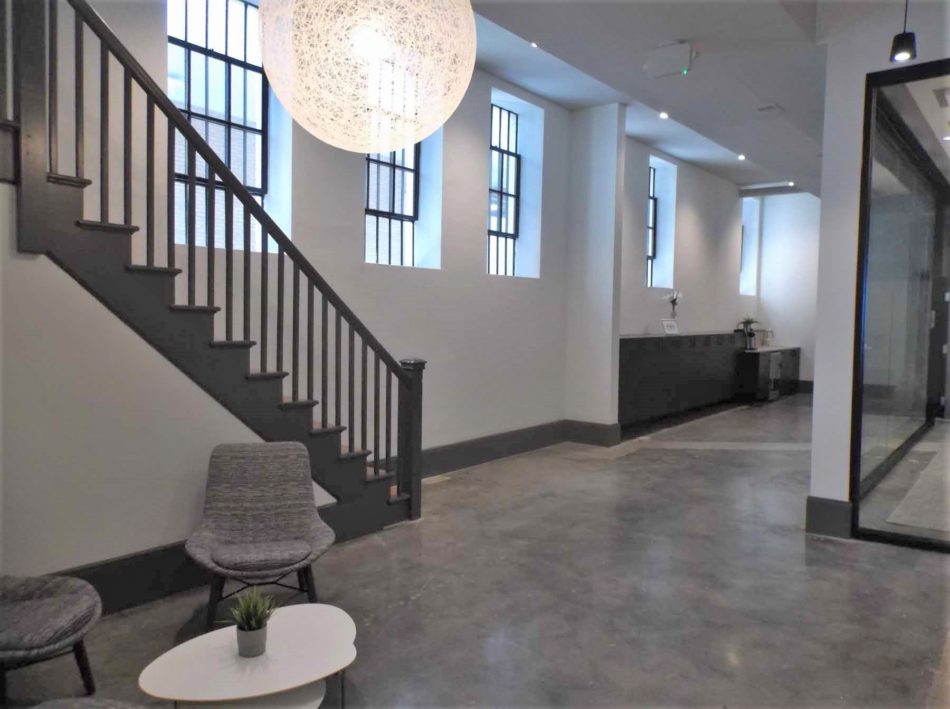
The building located at 430 Boush Street was constructed in 1912 for the Montauk Ice Cream company and was used as an ice cream shop/creamery until at least the 1930s. Considered to be one of the oldest of several buildings associated with the dairy industry in Norfolk, this resource is a contributing resource to the Downtown Norfolk Historic District. Today, this two-story, rectangular, brick, commercial building is nestled between other high-rise buildings at the edge of the district. The façade has a typical early-twentieth-century stuccoed storefront with large plate glass display windows and a central recessed entrance on the first floor, and multi-light arched windows, with bracketed keystones and a decorative rope motif, on the upper façade.
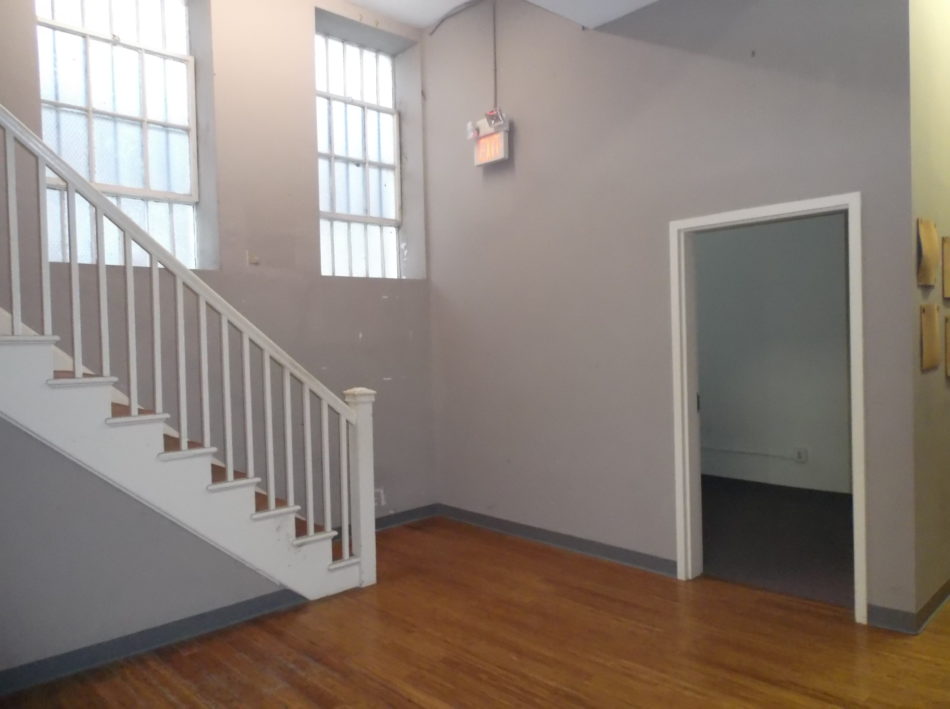
Following its use as a creamery, the building was used as a drafting supply company. In c.2009, the School of Rock opened up in this location, which resulted in subdividing the space into multiple smaller classrooms and practice rooms and included a stage. Despite the alterations, the building still retained many of its historic character-defining features.
As a result of the tax credit project, the façade was restored and the interior was converted to office space utilizing the various practice room spaces, as well as the open stage area for use as an open office area. The remaining historic features and finishes from the building’s industrial period, such as the skinny load-bearing concrete columns, the historic concrete floor, historic terrazzo, and historic plaster were retained and restored as a result of this project.
140 LaVallette Norfolk, VA

The house at 140 LaValette Avenue was built in c.1895 in an area that was to become one of Norfolk’s first streetcar suburbs. This house was one of the first in the Riverview neighborhood, which was platted in 1900 and developed into the 1920s. The house fits in with the style and district character of modest, single-family dwellings on suburban lots, thus it is a contributing resource to the Riverview historic District.
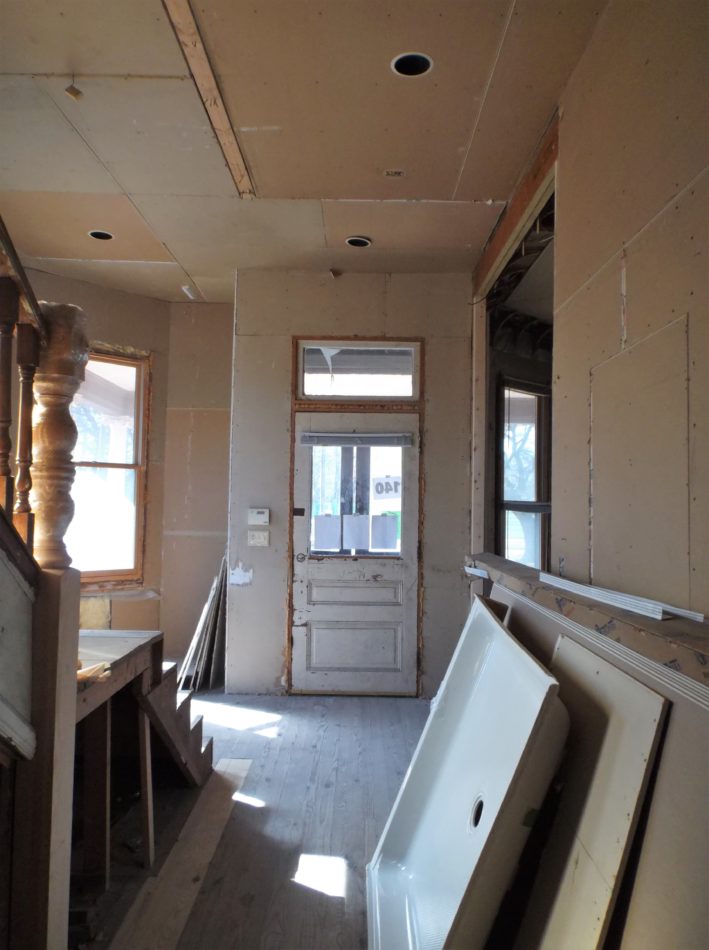
This Queen Anne style house is a two-and-a-half story, two-bay, fame dwelling with a continuous brick foundation, wood siding, and a modern asphalt shingle roof. The house is characterized by an asymmetrical facade, a tower, and multiple bay windows. It also has a one-story front porch with a low-pitched asphalt shingle roof, seven fluted Ionic columns, and a denticulated cornice. Granite steps on the east end lead to the double-leaf entrance with its wood-paneled doors. A tower is located at the west side of the facade.
At the start of the project, the interior had been gutted and was devoid of historic finishes. Existing walls were a combination of modern and historic framing. However, the balustrade, newel posts, limited trim, and wood floors were retained along with the historic tile in the front vestibule. Additionally, the existing floor plan still retained key elements of the original floor plan, including the entry sequence, historic stair, and side-loaded rooms on the first floor. As a result of this project, the interior of the house was finished to restore the house as a single-family dwelling while preserving the extant historic features and finishes.
127 W Main Street, Norfolk, VA
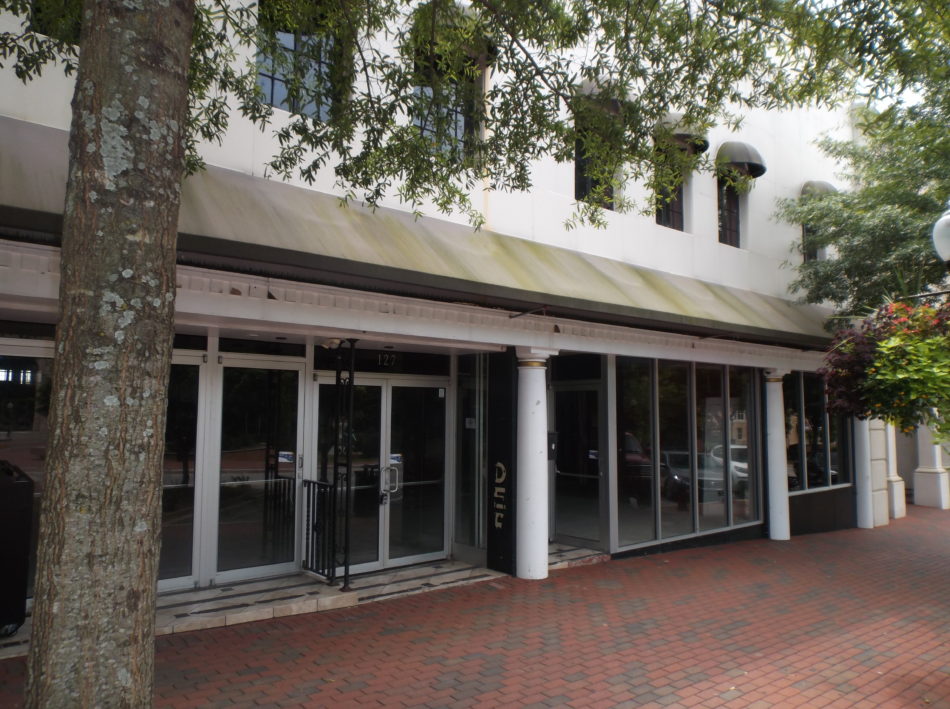
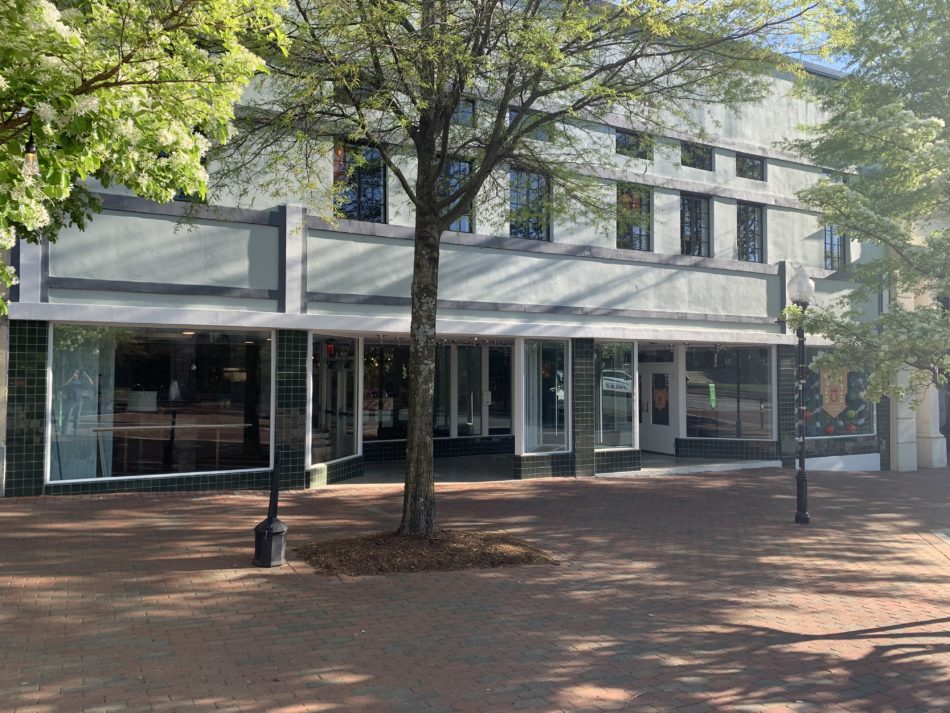
127 West Main Street is a 1-story brick commercial building located in Spartanburg, South Carolina. The building features a full basement and mezzanines situated at each end. The building spans the entire block from West Main Street at the facade, and West Broad Street to the south. The interior is largely open, with historic mezzanines at the northern and southern ends, and modern bathrooms and office partitions at the rear.
As a result of the historic tax credit project, the historic department store’s open plan was divided to accommodate two separate public uses on the first floor – a bar and restaurant and an event space – and a bowling alley was installed in the basement. Remaining historic features were retained and restored, including historic steel casement windows and terrazzo floors.
Clark & Co. Plug Tobacco Warehouse, Bedford, VA
The c1907 Clark & Co. Plug Tobacco Warehouse is a contributing resources to the Bedford Historic District in Bedford, Virginia. The three-story, ten-bay warehouse exhibits characteristics typical of turn of the century industrial warehouses, featuring alterations spanning from 1907 until 1948 which reflect the continued industrial use of the building. As the name suggests, the warehouse was originally used for receiving and hanging tobacco.
As a result of the historic tax credit project, the building’s historically open layout was divided to accommodate residential units while the historic and character-defining features of the warehouse were retained. This included original concrete and wooden floors, as well as the remaining salvageable windows, which were repaired and replicated for the other openings. In order to preserve the developmental history of the building, two additions were also restored and converted into apartment units.
The images in this post illustrate the alterations to the exterior of the building, which included mortar repointing, recladding of the corrugated metal-sided addition, and retention of the historic painted sign.
New Monroe Building, Norfolk
The New Monroe Building is a c1915 six story Chicago style building in downtown Norfolk. Constructed of reinforced concrete with brick curtain walls and tile partitions, the Granby Street elevation is adorned with white glazed terra cotta tile. Originally it exhibited Chicago style influenced windows on upper floors and cornices at the parapet wall on the front and rear elevations, but these features were lost during earlier renovations.
At the onset of the tax credit project, this building was in a deteriorated condition. The fifth and sixth floors contained the majority of the remaining historic finishes, but were also in the worst condition. Project priorities were to retain what little historic fabric remained in the circulation corridors and upper floors and to replicate the missing cornices from historic photographs.
With a direct physical connection to the Wells Theater, this building was rehabbed to house the Governor’s School for the Arts. Because of its new dedicated use as a school, the building had to undergo extensive asbestos abatement procedures. As a result of the tax credit project, existing environmental hazards were addressed, while also retaining, restoring, and reinstalling historic features and finishes throughout.
Glen Roy, Gloucester VA
Glen Roy is a c1854 Classical Revival dwelling in Gloucester, VA overlooking the Ware River. The dwelling retains the majority of its historic character and features, including original windows, floors, and interior woodwork. The area surrounding the home also features two archaeological sites and sixteen outbuildings, making it a relatively intact plantation complex and providing a nearly complete picture of early life in the County.
The homeowners began the project without knowing about historic tax credits and hired CPG to retroactively apply to the program. As a result of the project, the dwelling’s many character defining features were retained and restored. They were also able to modernize the home’s kitchen, bathrooms, and systems.
The scope of work for the project included restoring not only the main house, but many of the secondary historic resources on the property, including the grain barn (c1854, pictured), carriage house (c1900), and schoolhouse (c. early 19th century).
345 S. Church Street, Smithfield, VA
345 S. Church Street is a 1902 Colonial Revival Style house, 3 stories in height and displaying high style, classical detailing. Its full width porch possesses detailed, fluted columns and is two stories tall at its central bay. In its interior, the house is characterized by intact, tiled Victorian fireplaces, decorative plaster ceilings, and a third floor that was traditionally a ballroom. The dwelling, which retains much of its ornate original detailing, is a typical example of the grandeur found throughout the Smithfield Historic District.
When new owners purchased the home, they set about remediating issues of deferred maintenance that had compromised some of the building’s historic material. In particular, decorative plaster ceilings were displaying water damage due to leaks; these were mended in kind to restore their original detailing. Prior owners had removed the dwelling’s historic slate roof in favor of modern asphalt shingle, which was in fair condition at the outset of this renovation. New ownership replaced the roof in kind. A 1985 kitchen expansion had resulted in the enclosure of an historic rear porch. As a result of this project, a new rear porch was added onto the back of the dwelling, to replicate the original condition. An historic, 1920s garage was converted to an office, and its modern carriage door was replaced with a contemporary compatible door more in keeping with the historic design of the outbuilding. A waterfront gazebo, either original to the home or predating the dwelling, was also fully restored.
212 Bay Avenue, Cape Charles, VA
Cape Charles sprang into being in the late 19th century. The brainchild of two northerners, the township was intended to be the final stop on the railroad tracks leading from New York and Philadelphia. The settlement was laid out in a unique manner, with a square park serving as the center of the town upon which four main streets converged. At the outset of the 20th century, Cape Charles thrived due to the bustling railroads; however, in 1958 passenger trains quit Cape Charles entirely, and visits from freight trains slowed. Since that time, the seaside town has remained relatively unchanged, retaining much of its historic character and charm.
212 Bay Avenue is a brick, Colonial Revival style dwelling overlooking the bay where freight ships once ferried railroad cargo to Norfolk. The dwelling, which has a distinctive five bay front porch, has been renovated for use as a bed and breakfast. As a result of the tax credit project, the kitchen and bathrooms underwent renovations and HVAC was installed. Windows were repaired and the exterior brick walls repointed wherever deterioration was detected. Plaster throughout the dwelling was restored. The home’s original garage had been altered sometime in the past, with two manual garage doors inserted as well as a non-original pedestrian door. In order to accommodate modern cars, a new, automatic garage door was installed. Moderate landscaping was done as well, with permeable clamshell parking poured to accommodate guests.
Powell-Ablard House, Alexandria, VA
The Powell-Ablard house is a c1840 brick dwelling within the Alexandria Historic District, located on a fairly large urban lot. In 2010-11, a series of violent ice storms caused structural damage to the house. Snow-laden branches yanked power cords from the walls, and a large ice dam caused the dwelling’s brick veneer to delaminate from the structural façade. To address these weather-related issues, a structural engineer inserted tie rods within the floors at the dwelling’s second and third levels, to stabilize the exterior walls. After it was discovered that a 1989 renovation had replaced most of the historic mortar with Portland cement, brick was thoroughly examined for signs of weakness attributable to mortar strength. Repointing was accomplished as necessary. On the building’s southern elevation, a deteriorated wood frame pergola was removed to make way for a sunroom addition. According to Sanborn maps, this new room is located at the site of a vanished three-story addition, which had been installed when the dwelling housed multiple families. The project scope also included systems updates and interior maintenance such as plaster repair.
Although this application was filed largely after the fact, as the owner was unaware of Virginia’s rehabilitation program at the outset of the renovation, the completed work qualified for tax credits.
Virginia Ice & Freezing Corporation Warehouse, Norfolk, VA
In the early twentieth century, Norfolk was one of the largest producers and distributors of oysters and fish in the country. Local ice and cold storage facilities served as vital support to this industry. The Virginia Ice & Freezing Corporation, est. 1920, had one of the largest ice and storage operations in Norfolk. Its warehouse, located along the narrows of the Elizabeth River, was likely designed by notable Norfolk architect B.F. Mitchell.
A three-section concrete block building, today it represents the best-preserved cold storage warehouse in the City of Norfolk. Operated for many years by Krisp-Pak, the building once had this logo brightly emblazoned across its second level. The warehouse was found significant under Criterion A of the National Register of Historic Places, owing to the important role it played in the seafood industry vital to Norfolk’s economy since colonial times. Due to the building’s well-preserved 20th c. Commercial architecture, it was recognized a second time under Criterion C.
Commonwealth Preservation Group nominated the Krisp-Pak building to the National Register of Historic Places in 2009. The following year, CPG served as tax credit consultant for the building’s renovation. New ownership decided to divide the warehouse into 71 residential units. Floor plan changes included a rooftop addition and the introduction of two light wells to provide sunlight to the warehouse’s interior section. Updated electrical and HVAC systems made the residences habitable. The final result, the Riverview Lofts, retains its industrial appearance, preserving a remarkable building that may have otherwise fallen into disuse and disrepair.
Talley House, Norfolk, VA
The lovely Talley House was built in 1905 in Norfolk, VA. Present on every elevation of the home, beautiful, historic diamond pane windows offer striking views of the Lafayette River. A breezy wraparound porch offers shelter during humid summers and provides up-close views of the setting sun.
When a new family purchased the home, they needed to construct additional living space but wanted to preserve Talley House’s historic character. CPG helped these clients apply for tax credits on the rehabilitation of the historic structure and advised them on the appropriate construction of a new addition, one that would complement the dwelling’s historic fabric.
Although the project is still ongoing, the first phase of work was completed in 2013. Plumbing, electrical, and HVAC upgrades have been installed and a new roof shields the dwelling and its expansive porch. Wood floors throughout the home have been refinished. The building’s new addition is attached at its rear, leaving the façade intact. The expansion is a contemporary compatible companion to the home’s historic footprint—in keeping with the home’s style, yet easily identifiable from the original fabric.
409-411 Dinwiddie Street, Portsmouth, VA
409-411 Dinwiddie Street is a c1910 Victorian house with a wide front porch, located in the Old Towne Portsmouth Historic District. The home was originally built as a townhouse style duplex, but became a fourplex post-1950s. The current owner bought it while renovations were in medias res and completed the project in a manner respectful of the building’s architectural history. The wood clapboard siding was retained, as was the historic metal roof overtop of the front porch. A previous owner had inserted two modern windows underneath the roof gable at the third floor; the current owner removed these and inserted a single window to replicate the building’s historic appearance. All historic woodwork throughout the home was retained.
As the owner of 409-411 Dinwiddie Street was unaware of the tax credit program at the outset of the project, CPG filed a retroactive application for state and federal tax credits.
304-308 E. Bank St. (Colonial Marble), Petersburg, VA
This c.1890 warehouse was used by the Barnhart Mercantile Company as a showroom and manufacturing facility for cultured marble bathroom and kitchen products. After the business relocated, the structure underwent a conversion into an 85-unit rental residential building. The warehouse’s interior was divided into apartments incorporating many of the building’s industrial features, such as exposed brick walls, beams, and pipes. In order to meet sound and fire code requirements, workers applied dry wall to the building’s wooden ceilings; this treatment is reversible and does not harm the historic wood underneath.
The building’s original exterior was reestablished by removing modern additions and a loading dock. At the conclusion of the project, the building maintains an appearance similar to that which it displayed in the 1890s, even so far as the historic, hand-painted signs identifying it as the headquarters of the Barnhart Mercantile Company.
7 E. Jackson Street, Richmond, VA
7 E. Jackson Street sits near the heart of the Jackson Ward Historic District, in an industrial section. A number of businesses have occupied the 1920s warehouse throughout its existence; the building once served as a wood shop, a shirt factory, a warehouse, and a bakery/drugstore, all within the first few decades of its life. Most recently, it cycled between serving a storage facility and sitting vacant. As the building fell further into disuse, graffiti appeared on its exterior. Vines and excess, unused conduit began to clutter the painted brick walls.
In 2012, a developer initiated a tax credit project to revitalize the aging warehouse. In order to insert 8 functional apartments within the historic space, skylights were inserted for the second floor units; these remain hidden behind the building’s parapet and provide light without altering the exterior appearance. Within the building, historic treatments were painstakingly preserved, and as a result, many apartments possess unique character defining features. In one unit, historic lift mechanisms remain appended to the ceiling. The building’s laminated concrete floors were carefully maintained throughout, meaning that the floors in many apartment possess original swirls and historic patches. The closet in another unit was once a rear staircase—the first few steps remain, providing unique access to the inhabitant’s clothes. This hidden feature will only be appreciated by a few individuals, but further shows the project’s dedication to honoring the warehouse’s architectural history.
The Palace Theater, Cape Charles, VA
Ingrid Bergman was one of the first fair faces to grace the silver screen at the Cape Charles Palace Theater. Today, the former movie house turned live arts performance hall houses Arts Enter, a non-profit organization that promotes theater, dance, music, and the visual arts. Arts Enter first began work on the historic building over a decade ago. The restoration has been a thoughtful one: the building’s two historic murals were completely refurbished, the stage was slightly expanded to allow for greater movement, and disintegrating theater seats were replaced with wider chairs for a modern audience. An art gallery was established in the front of the building and a dance studio installed upstairs.
The theater retains many of its eye-catching Art-Deco features, such as a set of double leaf doors with bubble-like circular panes. Thankfully, these were in good condition at the outset of the project. Other items required serious repairs. One of the major thrusts of the renovation included replacing the building’s disintegrating marquee, which was in such poor structural condition that it could not be saved. Over previous decades, the feature had been mended so many times that little historic material remained. The ticket window near the building’s entrance also received new glass, as former panes were broken.
CPG received the final tax credit approval on the Palace Theater in 2013. However, the building may restart renovations sometime in the future, as Arts Enter continues to expand on their mission of bringing first class arts to the town of Cape Charles.
2601 Granby Street, Norfolk, VA
2601 Granby Street, a building well known by sight in the Park Place Historic District, was nearly destroyed by fire in 1997. Thanks to a previous owner, the building was restored rather than condemned. When a new owner purchased the dwelling in 2011, much of the interior rescue had been accomplished, but exterior maintenance barely had been addressed. In addition, a 1909 carriage house that predated the main structure was not yet renovated. Previously gutted, the building had damaged doors from a combination of neglect and burglaries attempted during the period following the fire, when the property sat vacant. As part of the project, damaged exterior woodwork on the main building was carefully repaired and the historic slate roof mended. The porch floors, comprised of decorative tiles arranged in a flower pattern, were gently restored.
The most drastic work concerned the carriage house, which, at the outset of the project, had damaged windows, deteriorated doors, and the ghosted outlines of two apartment units. The building’s current owner took on the remaining apartment construction and the necessary maintenance updates. As the carriage house was historically unfinished, brick walls were left exposed on the interior, lending the building an industrial feeling. The damaged garage door, which was literally falling apart, was replaced to match. The remnants of the historic door now adorn the walls of the second floor apartment as a reminder of the dwelling’s former condition.
Chatham Elementary School, Chatham, VA
Chatham Elementary School is a massive, Colonial Revival Style building constructed in 1925. The structure was expanded in 1964, resulting in over 27,000 square feet of space, which fell into disuse after the construction of a modern school. The building lay vacant until 2012, when a developer initiated a large scale renovation project and contacted CPG to serve as tax credit consultants.
Today, the former elementary school has been converted in senior apartments. The historic slate roof, which had been edging toward disrepair, was completely restored. Existing windows were kept and mended, further maintaining the building’s historic integrity. Features unique to the building were showcased: classroom cabinets, once used for schoolbooks and supplies, will now be used as storage within new apartments, and wherever possible, old blackboards remain upon the walls. Each new apartment was carefully configured within an individual classroom.
The state and federal tax credit programs help incentivize the rescue of unused historic buildings like Chatham Elementary. The former school now once again provides a tangible community benefit.
Navy Y, Portsmouth, VA
517 King Street was originally constructed in 1916 as a school for a local church. Later, the building was used as the Portsmouth Navy Y, and in 2013, it was converted into apartments.
When CPG was contacted to serve as the project’s tax credit consultant, the former Navy Y was empty and deteriorating. Gaping holes in the roof had caused substantial water damage, especially to the structure’s upper floor. The building required not only a roof replacement and new drywall, but also updated plumbing and electric systems. Modern partitions had subdivided former classroom space; these divisions were removed, and new partitions configured within historic walls. Almost one hundred years later, each former classroom is now an individual apartment.
The picture at the left is of the Navy Y’s stairs, coated with rust at the outset of the project. The picture at the right shows these stairs after the building’s complete renovation.

