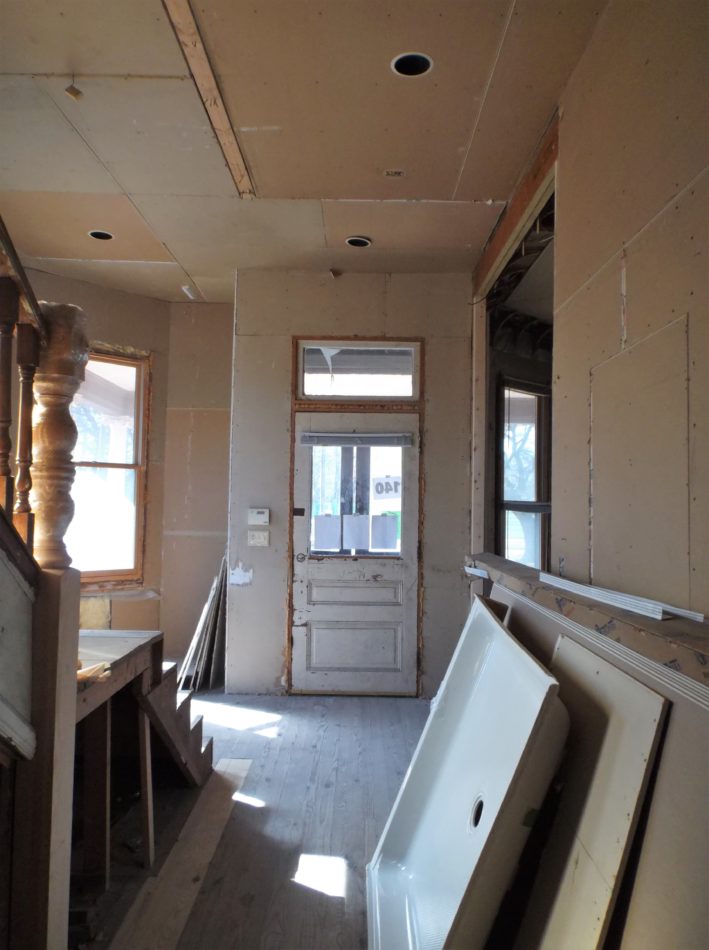140 LaVallette Norfolk, VA

The house at 140 LaValette Avenue was built in c.1895 in an area that was to become one of Norfolk’s first streetcar suburbs. This house was one of the first in the Riverview neighborhood, which was platted in 1900 and developed into the 1920s. The house fits in with the style and district character of modest, single-family dwellings on suburban lots, thus it is a contributing resource to the Riverview historic District.

This Queen Anne style house is a two-and-a-half story, two-bay, fame dwelling with a continuous brick foundation, wood siding, and a modern asphalt shingle roof. The house is characterized by an asymmetrical facade, a tower, and multiple bay windows. It also has a one-story front porch with a low-pitched asphalt shingle roof, seven fluted Ionic columns, and a denticulated cornice. Granite steps on the east end lead to the double-leaf entrance with its wood-paneled doors. A tower is located at the west side of the facade.
At the start of the project, the interior had been gutted and was devoid of historic finishes. Existing walls were a combination of modern and historic framing. However, the balustrade, newel posts, limited trim, and wood floors were retained along with the historic tile in the front vestibule. Additionally, the existing floor plan still retained key elements of the original floor plan, including the entry sequence, historic stair, and side-loaded rooms on the first floor. As a result of this project, the interior of the house was finished to restore the house as a single-family dwelling while preserving the extant historic features and finishes.
