Author Archive
Fredericksburg, VA Local Historic District Analysis, Historic Fredericksburg Foundation, Inc.
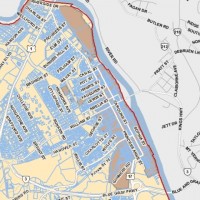
Historic Fredericksburg Foundation, Inc. Local District Consulting
In response to several highly controversial decisions by the Architectural Review Board, as well as a resulting court case, the City of Fredericksburg, VA undertook a comprehensive analysis of their historic review ordinance, design guidelines, policies and procedures. The review was conducted by a City-appointed committee which included the Historic Fredericksburg Foundation, Inc. (HFFI).
HFFI hired CPG to assist in their review of the existing policies, as well as analysis of other programs around the Commonwealth. CPG advised Historic Fredericksburg Foundation, Inc. and provided assistance to their staff and board in evaluating recommended improvements to the local historic review ordinance and procedures.
Recommendations for improvement were made to HFFI regarding the City of Fredericksburg design guidelines, ordinance language, policies and procedures which were incorporated into the overall committee recommendations.
Hampton Historic District, Hampton, VA
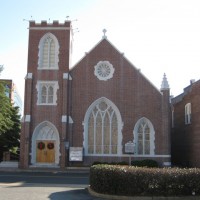
Downtown Hampton Historic District, Hampton, VA
The Downtown Hampton Historic District is located on the edge of the Chesapeake Bay. Before any English settlement was created, however, the general area of Hampton, Virginia was home to a substantial native Kecoughtan village. Hampton itself has its roots in the earliest English settlements at the beginning of seventeenth century Virginia, and is often called the oldest continuous English-speaking settlement in America. Elizabeth City County was officially created in 1634, while the town of Hampton was formed in 1705.
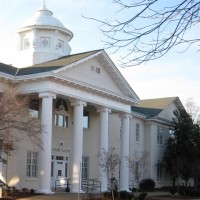
Downtown Hampton Historic District, Hampton, VA | Courthouse
Downtown Hampton has been an active port since the end of the seventeenth century when the colonial assembly ordered a port be built there in 1691 and laid out the plat for the original crossroads of King and Queen Streets in the same year. This crossing point represents one of the earliest examples of town planning in America and has been the focal point of downtown Hampton since the Colonial period. Hampton began its history as one of the most important coastal cities in America, but the War of 1812, the burning of the city at the outset of the Civil War, and another substantial fire in 1884 greatly hampered development.
Hampton did not begin to develop as a city until the late nineteenth century with Reconstruction, and as a result most of the buildings date from this period through the mid-twentieth century. In 1952 Elizabeth City County, Phoebus, and the town of Hampton merged to form the City of Hampton, beginning the modern era for the city. The historic district was found significant under Criteria A, C, and D as a very early example of Colonial era town planning, for its development as a town from the Colonial period to the modern era, and for its architectural character and archaeological resources spanning the period from 1691 to 1952.
Virginia Trunk and Bag Company, Petersburg, VA
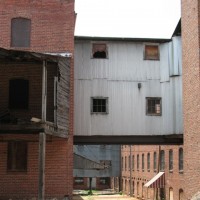
Virginia Trunk & Bag Company, Petersburg, VA
The Virginia Trunk and Bag Co. is a large and evolved manufacturing complex constructed in several phases between 1903 and c1931 as the trunk manufacturing business evolved on site. The buildings and additions most typically represent early twentieth century industrial architecture. The exteriors and interiors have a high level of integrity with most of the original details and features intact. The buildings and structures in the complex represent the trunk manufacturing process in its entirety from raw lumber to completed product.
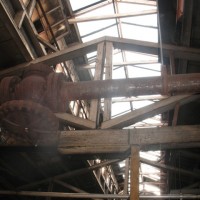
Virginia Trunk & Bag Company, Petersburg, VA
The Virginia Trunk and Bag Co. was established in Petersburg in 1898. In the early twentieth century Petersburg claimed to be the leading trunk and valise manufacturing city in the world and the Virginia Trunk and Bag Co. was one of the largest trunk manufacturers in the city during that period. Between 1916 and 1931 the site was also the headquarters for the American Hardware Company, which was the parent company for at least six different trunk makers in Petersburg, representing the majority of trunk manufacturing in Petersburg at that time.
The Virginia Trunk and Bag Co. was found significant under Criterion A (Industry) as one of the most important properties strongly linked with the development of the huge trunk manufacturing industry in Petersburg. It is also eligible under Criterion C (Architecture) as one of the most intact and best preserved of the remaining trunk manufacturing facilities.
R.L. Stone House, Bassett, VA
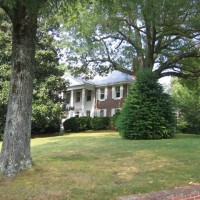
R.L. Stone House, Bassett, VA
The R.L. Stone house is a nearly pristine example of the Classical Revival style located in Henry County, Virginia on its original nearly three acre site. The house is highlighted by a prominent full height entry porch and pediment supported by four colossal two story columns with Egyptian papyrus style capitals. The exterior and interior of the house retain most of the original details and features.
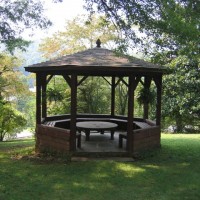
R.L. Stone House, Bassett, VA
The house was built by Reed Lewis Stone and his wife, Nancy Susan “Dink” Stone. R.L. Stone was one of the four founders of Bassett Furniture. Bassett Furniture was one of the most important furniture companies of the twentieth century and one of the largest furniture manufacturers in the world. Stone was also the largest builder in Bassett during his lifetime.
The house was found significant under Criterion B (significant person) because of its strong link to one of the founders of Bassett Furniture. It is also significant under Criterion C (Architecture) as an excellent example of large scale Classical Revival house design in the region. The house represents the success of R.L. Stone and Bassett Furniture and the prominent place of both within the community.
Hylton Hall, Danville, VA
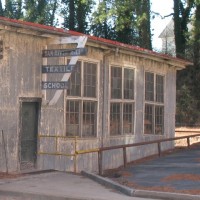
Hylton Hall, Danville, VA | Textile School
Hylton Hall is a large, six-story Classical Revival building constructed in 1918 and designed by the firm of Heard, Cardwell & Craighill. It served as a hotel-style dormitory for single female workers of The Riverside & Dan River Cotton Mills, Incorporated (Dan River Mills) which began in 1882 and was one of the largest cotton mills in the country by the early twentieth century. Hylton Hall continued as a residential facility until 1948 when it was converted to offices. The interior and exterior are intact and retain most of their original appearance and character. There is also a c1928 one-story shop building on the site which was formerly used by the occupants of Hylton Hall.
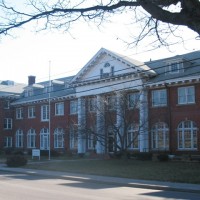
Hylton Hall, Danville, VA
The building served as a dormitory, dining facility, social hall, and recreation center—this fit well into the new concept of factory management which mill president H.R. Fitzgerald wanted to bring to Dan River Mills: Industrial Democracy. The building is closely associated with mill related welfare projects in Danville in the first quarter of the twentieth century and is indicative of the approach to housing and workforce development during the era that the building operated as a dormitory.
Hylton Hall was found significant under Criterion A (Social History) and Criterion C (Architecture). The building is representative of architect-designed Classical Revival style and one of only a few large scale examples of this style in the area.
Ivy Hill Cemetery, Smithfield, VA
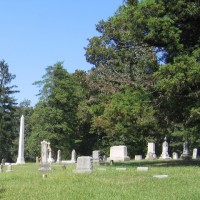
Ivy Hill Cemetery, Smithfield, VA
Ivy Hill Cemetery was created in 1886 as a private cemetery to serve the residents of Smithfield and Isle of Wight County. The land was originally part of the T.B. Wright farm until it was laid out as a cemetery along the slopes of a small peninsula of land overlooking the Pagan River.
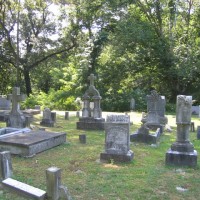
Ivy Hill Cemetery, Smithfield, VA
The roughly fourteen acre cemetery utilizes a plan which flows with the existing curves and rolls of the land. Grave markers vary from quite simple early examples to more detailed and articulated styles. Many of the leading citizens of area are buried at Ivy Hill, including some mid-nineteenth century graves which were moved to the cemetery when it first opened.
It has been, and continues to be, the burial ground for many of the area’s prominent citizens. The cemetery was found significant under Criterion C (Landscape Architecture) as a fine example of a local cemetery influenced by the earlier “rural” cemetery movement, and Criterion Consideration D (Cemetery) because of its gravesites of persons of local and regional importance.
Central High School, Painter, VA
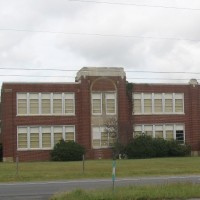
Central High School, Painter, VA
Central High School was constructed in two phases between 1932 and 1935 by the father and son team of J.W. Hudson and J.W. Hudson, Jr. Both phases of the building are Art Deco in design and are built to blend visually and functionally as one building. The Art Deco style was common for American schools in the 1930s.
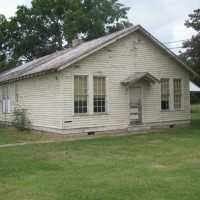
Central High School, Painter, VA | Vocational School
The primary building is of brick masonry construction with stone details at its main entrances. The building is two stories in height and is an imposing structure just off of the state highway between the towns of Painter and Keller. There are three contributing outbuildings which served as extra classroom space, a vocational school, and a home economics classroom.
Central served as the first consolidated high school for the county from its construction in 1932 until it became a middle school in 1984, representing a vital part of the community and its education for much of the twentieth century. It retains a strong level of historic and architectural integrity and was found significant under Criterion C (Architecture) as an excellent example of large scale Art Deco design and a rare example of the Art Deco style on the Eastern Shore. Its historic outbuildings and intact site also support the argument for a high level of architectural integrity.
Captain Timothy Hill House, Chincoteague, VA
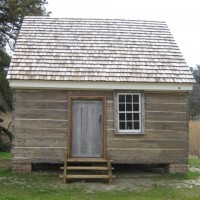
Captain Timothy Hill House, Chincoteague, VA
The Captain Timothy Hill House is a rare surviving example of an early nineteenth century plank-wall house and possibly the oldest surviving house on Chincoteague Island. It is also one of the few surviving houses in Virginia which at one time had a wooden chimney. The house was owned by Timothy Hill during the early-to-mid-nineteenth century and it was during his ownership that the house gained the features which represent its current style and detailing.
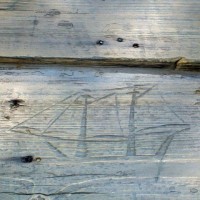
Captain Timothy Hill House, Chincoteague, VA | Ship Carving
The house was constructed using pit sawn and hewn pine planks secured at each corner with original dovetail joints. The house retains some historic flooring, interior wood trim, paint, chinking, two historic doors, and an historic mantle. There are over thirty nineteenth century carvings of ships on the exterior of the house. While simple outlines, the images accurately convey the details and proportions of period sailing vessels such as schooners and sloops.
The house was found to be significant under Criterion C (Architecture) as an extremely rare resource type. The house is well documented through local histories and records and represents an excellent example of early seafaring life on the Eastern Shore of Virginia.
American Cigar Company, Norfolk, VA
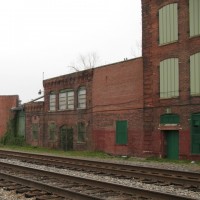
American Cigar Company Extension, Norfolk, VA
The American Cigar Company consists of two buildings which remain from a stemmery complex originally constructed in 1903: the primary processing building and the boiler building. The resource is a good example of turn-of-the-century mill construction and Victorian industrial design.
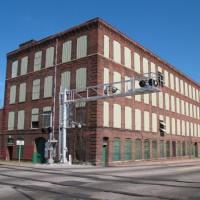
American Cigar Company, Norfolk, VA
Stemmeries were facilities where the stem was removed from the tobacco leaf prior to its manufacture into cigars. This stemmary was a large facility for the time and immediately established Norfolk as a notable city in the field of tobacco production. The facility was built near the railroad tracks for easy transportation. The facility was also built near to the poorer African American section of Norfolk for easy access to an inexpensive labor force, particularly African American women who represented most of the workforce for many years. It was the site of a failed but noteworthy Women Wage Earner’s Association (WWEA) strike in 1917, during WWI. The American Cigar Co. operated as a subsidiary of the larger American Tobacco Company.
The American Cigar Company was found to be significant under Criterion A (Industrial and Social History) and Criterion C (Architecture). The interior and exterior retain most of their original historic features and character resulting in strong historical integrity. The building is also closely associated with African American history as related to the women’s labor movement.
Moses Myers House, Norfolk, VA
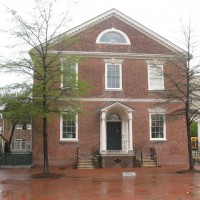
Moses Myers House, Norfolk, VA
The Moses Myers House is an outstanding example of a late nineteenth-century Federal home with a huge collection of original artifacts which includes: thousands of original documents and letters, several thousand books from the original library, a massive period sheet music collection, and a majority of the original art and furniture.
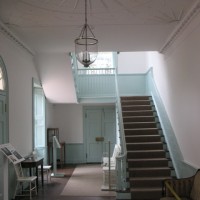
Moses Myers House, Norfolk, VA | Entry Hall
The house was home to the financially and politically prominent Myers family for five generations from its construction in the late nineteenth-century until 1931. Moses Myers and his new wife, Eliza, became the first documented Jewish residents of Norfolk in 1787 and built their house shortly thereafter. The Myers family’s role in Norfolk as Jews as well as leaders in business, government, and the community is the key to the historical context of the Myers family home. The Moses Myers house is an expression of the traditional culture and role of Jewish society in America from the earliest days of our nation’s history. Myers forged a new life in the otherwise uniformly Christian city of Norfolk while maintaining his status as a practicing Jew.
The Moses Myers House was found to be nationally significant under Criterion A in the area of Social History as the best surviving example of an early American Jewish home in the United States, while also possessing a high level of architectural integrity.
Kenmure, Norfolk, VA
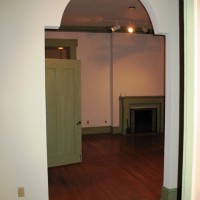
Kenmure Interior Norfolk, VA | Before
Kenmure was originally constructed in 1845 as a two story dwelling; c1855, a third floor and cupola were added to the existing building. The Greek Revival dwelling is one of the most significant residences in the West Freemason Historic District.

Kenmure Interior Norfolk, VA | After
By the mid-twentieth century, the dwelling had been subdivided into 8-10 apartments; in 1977, the previous owner began the task of meticulous restoration and was able to reduce the use to a single family residence and two offices (located in the basement and on the first floor). The previous owner placed an easement on the property in conjunction with its restoration. This reduction in the intensity of its use has significantly benefited the dwelling however some inappropriate alterations remain in place due to the need to subdivide the separate units.
When the new owner of Kenmure purchased the building in 2007, he was not informed of the easement status on the building. When he began to inquire about historic tax credits for the rehabilitation he was about to undertake, he quickly realized that he also had an obligation to conform to the terms of the easement on the property.
CPG has worked with the property owner and architect to ensure that the proposed treatment plan is appropriate. Through several phases of planning, we have explored a proposed addition, changes in use and alternate restoration strategies. The property owner now occupies the building for his dwelling and residence, and restoration efforts will continue for the next couple of years.
Allmand-Archer House, Norfolk, VA
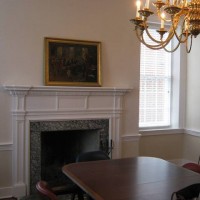
Allmand Archer House Interior, Norfolk, VA
Listed on the National Register of Historic Places in 1971, the Allmand-Archer House is a c1790 masonry building originally constructed for residential use; it has most recently been in commercial and office use. There is an easement on the building which has been held by VDHR since 1977.
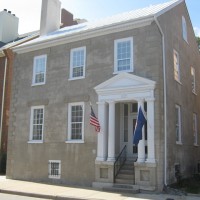
Allmand Archer House, Norfolk, VA
Several inappropriate exterior treatments have been introduced in the past twenty years, including digging out the basement approximately 3 feet and inserting a modern concrete foundation, and two layers of modern stucco treatment have trapped moisture in the building. In addition, the building was hit by a car in the mid-1980s, and was most recently owned by a non-profit organization with limited funds resulting in substantial deferred maintenance.
When the building was recently purchased for use as an attorney’s office, it was in an advanced state of disrepair and had major structural problems. Through extensive consultation with VDHR (the easement holder), the CPG was able to assist the property owner in obtaining both approval for treatment of the building through the easement program as well as the state and federal historic rehabilitation tax credit program.
Virginia Beach Maintenance Plan, Virginia Beach, VA
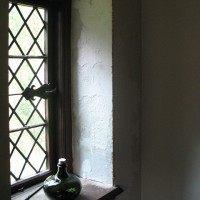
Adam Thoroughgood House, Virginia Beach, VA
Recognizing the need for a comprehensive maintenance and restoration strategy for their historic house museums, the City of Virginia Beach, VA hired CPG to participate in development of a five-year capital improvement program for the buildings which include the Adam Thoroughgood House, Francis Land House, Lynnhaven House, Ferry Plantation and Whitehurst-Buffington House.
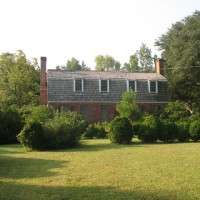
Buffington-Whitehurst House, Virginia Beach, VA
The purpose of the project was to develop a strategy and budget for maintenance and cleaning needs as well as restoration and repair needs. The final report was presented in three sections addressing each type of work: cyclical maintenance, exterior maintenance and rehabilitation, and interior maintenance and rehabilitation.
In order to collect the necessary baseline information for further work, an environmental monitoring plan was instituted in 2006; it recorded a running event log helps keep track of the impact of changes within the interior of the house. Pest Management and cyclical cleaning are cost-effective tools in maintaining the historic fabric in each dwelling. Both practices help reduce and deter pests in historic buildings. Each element of the property requires its own set of maintenance and repair tasks.
Exterior maintenance and rehabilitation tasks to the site, masonry, doors and woodwork, windows, and the roof and gutters is an integral part of maintaining the historic integrity of the property. Maintenance to the interior of the dwellings was is equally important and will include maintenance and rehabilitation of plaster, paint, flooring, fireplaces, the crawlspace and attic, and maintenance/rehabilitation to the mechanical, electrical, lighting, and safety/security systems.
The needs of the outbuildings located on the properties are also addressed in this report. The appendix of the report included a spread sheet containing maintenance activities and rehabilitation tasks for each phase of the project which has helped the City in budgeting and scheduling repairs.
Hewick House, Urbanna, VA
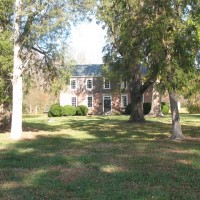
Hewick House, Urbanna, VA
Hewick was listed on the National Register of Historic Places and the Virginia Historic Landmarks Register in 1978. The building was listed for its social and architectural significance achieved during the period between 1700 and 1899. The original style of the house was Georgian. Later additions inside of the period of significance reflect Federal and Greek Revival style. In addition, at least 13 outbuildings were thought to have existed on the site indicating a likelihood for archaeological resources.
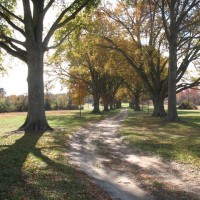
Hewick Site and Drive, Urbanna, VA
The property was recently acquired for use as a special events facility. Though the building had been continuously occupied, deferred maintenance led to deterioration. In order to attract bookings, the building required complete rehabilitation. Prior to undertaking rehabilitation of the building, the owner contracted with CPG to analyze the remaining fabric and provide a report outlining recommended rehabilitation strategies.
In general, the dwelling retained much of its historic and character defining features; as additions have been constructed, they have been designed to be compatible with the dwelling resulting in a harmonious compilation of multiple eras of construction. Major alterations were minimal outside of the period of significance of the dwelling, with the primary change being the construction of a contemporary compatible kitchen addition. The final report recommended retention and restoration of remaining historic features, outlined proposed strategies to improve the dwelling without detracting from its historic significance, and recommended Phase I archaeological testing. The rehabilitation is currently ongoing with events occurring regularly at the property.
