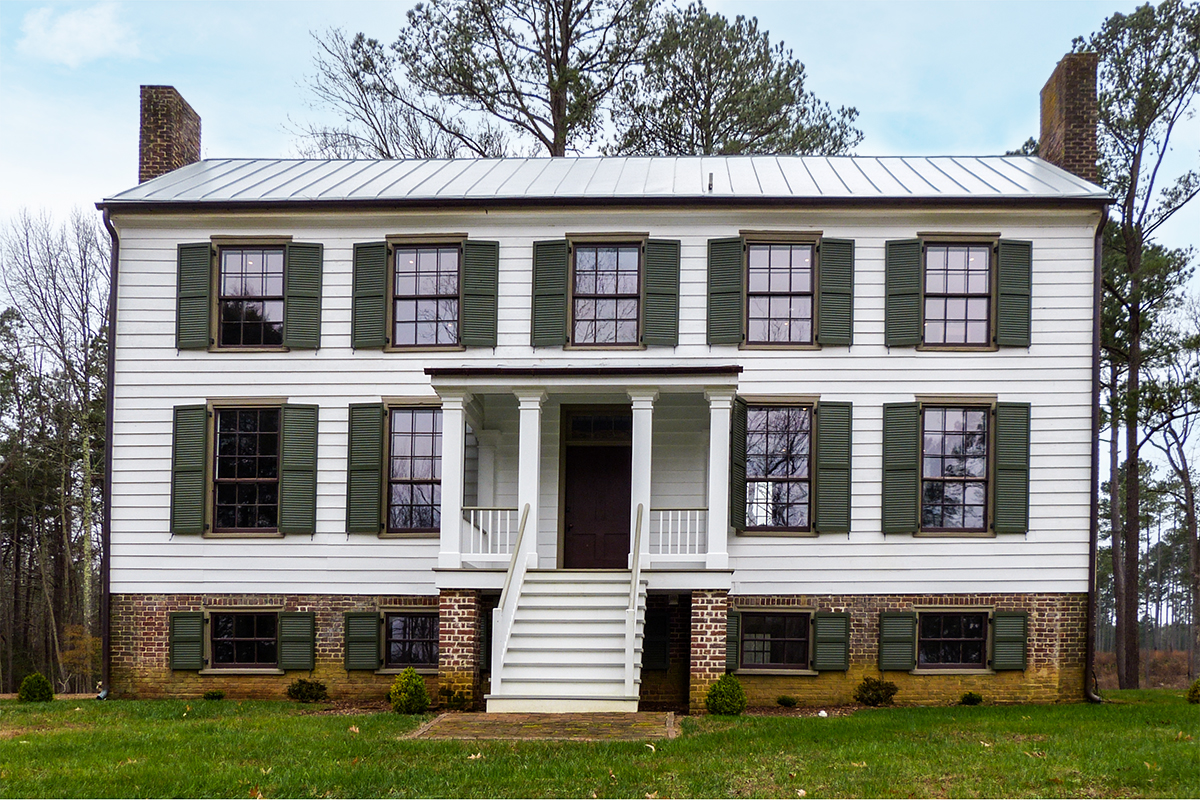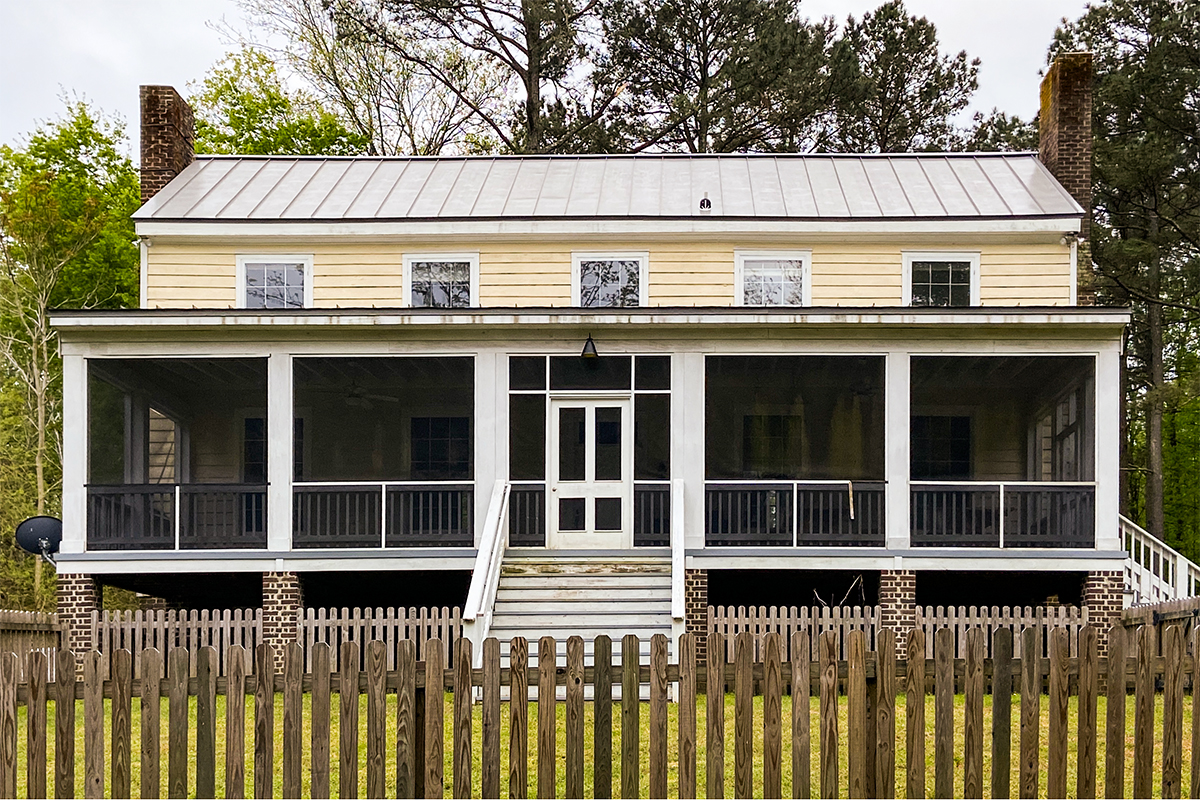Shuttlewood
Architectural Survey
Building Documentation and Scanning
Historic Building Renovation
Historic Research
Historic Research
Historic Resource Documentation
Historic Tax Credit Consulting
National Register Nominations
Shuttlewood
Partners
Tidewater and Big Bend Foundation
Joe Yates Architects
Virginia Department of Historic Resources
National Park Service
Client Goals
Shuttlewood is a c.1848 Greek Revival frame I-house located on a 689-acre estate in New Kent County, Virginia. In 2020, the Tidewater and Big Bend Foundation purchased the building to transform it into a museum and rental property. CPG was hired to develop a nomination to the National Register of the Historic Places (NRHP) as a means of making Shuttlewood eligible for the historic rehabilitation tax credit program. After a successful NRHP listing, CPG’s services were maintained to complete the historic tax credit application for Shuttlewood’s rehabilitation.
Project Design
CPG provided recommendations that not only preserved remaining historic features but also reconstructed former features and sensitively inserted new systems that were necessary for its use as a house museum and rental property. The house retained character-defining elements such as its original faux marbling, which required intentional care to ensure that it was not damaged during reconstruction.
Challenges & Accomplishments
CPG constructed a compelling argument during the nomination process, thus recognizing the building’s history and allowing the client to benefit from the historic tax credit program. Additionally, the historic research that the team conducted during the first phase of the project also informed the subsequent building treatment work. This was demonstrated in CPG’s counsel to remove the modern rear porch, constructed in the 1970s, and reinstate the historic porch design, as documented in historic photographs and physical evidence. This resulted in a reconstructed home with historic features that had been previously lost.


