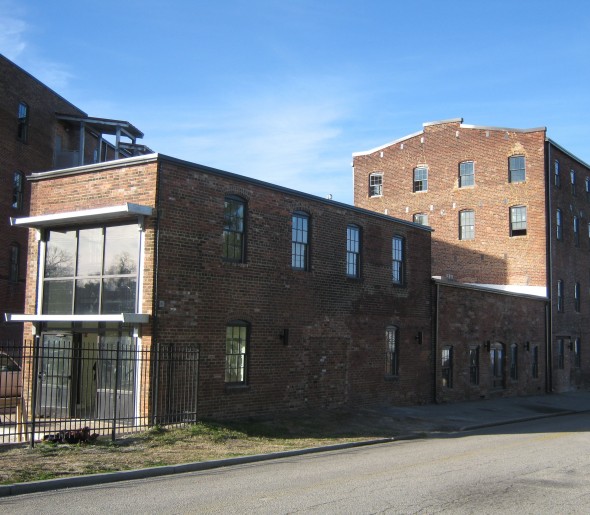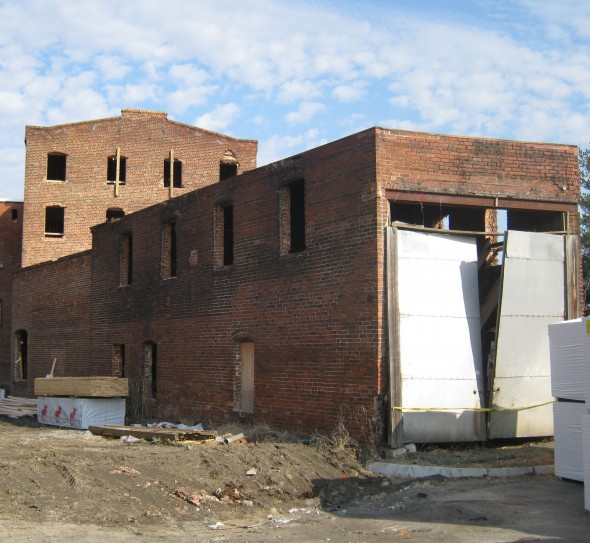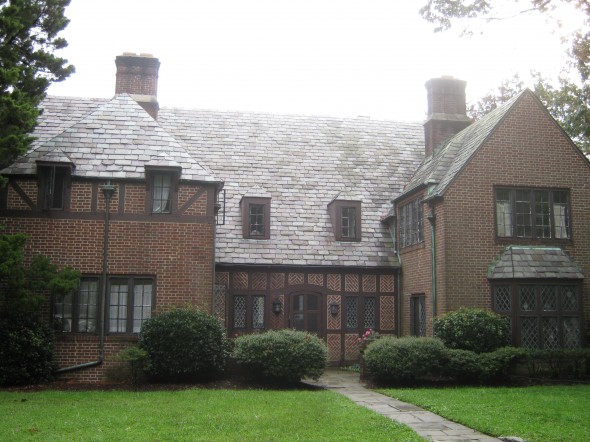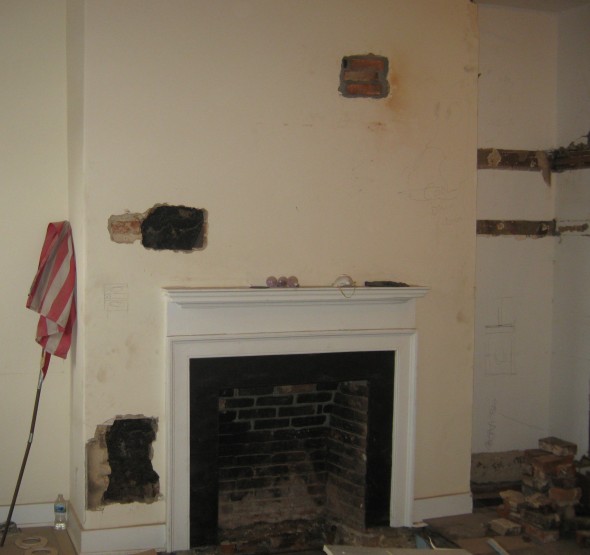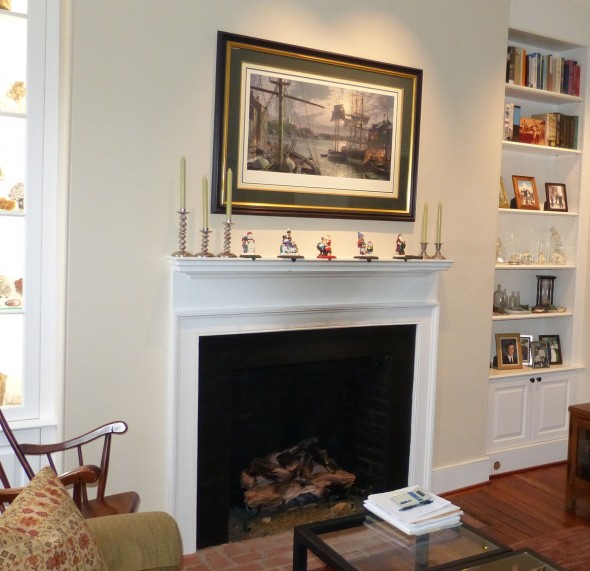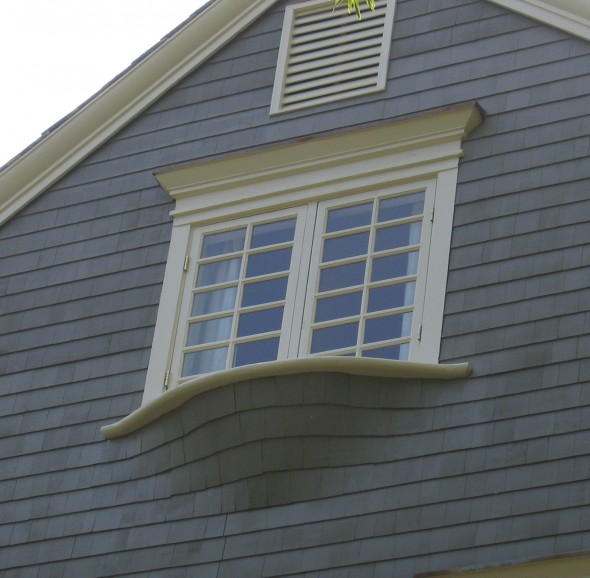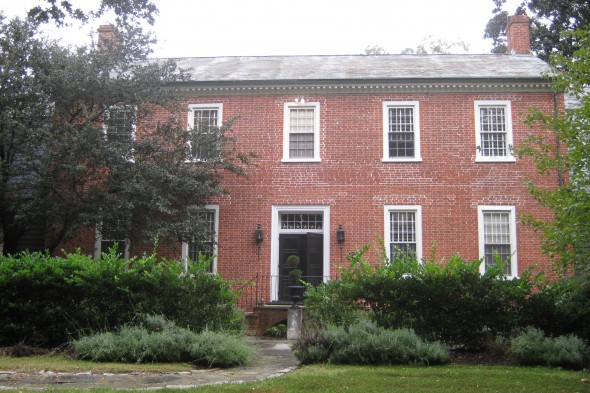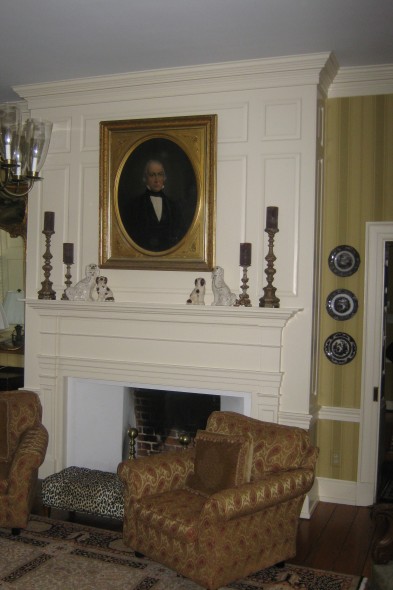Author Archive
316 E. Bank St, Petersburg, VA
At the outset of this project, the exterior walls of 316 E. Bank Street were in fair to poor condition. An unfortunate roof slant had caused water pooling on part of the historic roof, leading to severe deterioration, and vegetation had begun growing between the bricks of the walls. Many of the property’s windows were bricked over or boarded up. The interior of the building fared similarly. The owner of the property proposed a major overhaul, changing the former Mortimer Williams Peanut Factory into 27 residential units and a single retail bay. Construction was completed in three phases, and the finished property retains a fashionable industrial feel. Exposed beams and brick walls dot many of the apartments, in keeping with the structure’s 20thc. Commercial style.
The repurposing of the Mortimer Williams Peanut Factory epitomizes the development potential of former industrial buildings. With aid from CPG, the restoration of 316 E. Bank St. made the owner eligible for federal and state tax credits equalling 45% of the project’s total cost.
Briarwood, Virginia Beach, VA
Overlooking a large field sloping down to Linkhorn Bay, Briarwood, a monumental size Tudor Revival House, serves as an outstanding example of this architectural style. Built in 1932, its scale and site surpasses any other surviving Tudor Revival structures in Virginia Beach. The exterior cladding features herringbone patterned brick and false half-timbering. Three bay windows, each a different shape and with leaded, glass diamond panes, characterize the home’s exterior. The original copper gutters, as well as large chimneys topped with decorative chimney pots, remain intact today.
The Tudor Revival style exemplified by Briarwood was popular in the United States between 1890 and 1940, hitting its peak in the ’20s and ’30s. The house belonged to the Binghams, who joined a wave of Northerners building homes in the budding resort town. Although today the house sits on a four-acre lot, the original parcel was much larger, a site befitting such an expensive construction. Homes built on this kind of grand scale were rare during the Great Depression.
Briarwood was found significant under Criterion C, as embodying the distinctive characteristics of a type, period, or method of construction. Wickham C. Taylor, a notable regional architect responsible for many prominent Tidewater homes, designed the house.
113 S. Lee St, Alexandria, VA
Built in 1803, 113 S. Lee Street sits on a relatively small urban lot, the kind common to the Alexandria Historic District. By 1933, the dwelling had been gutted, leaving no interior doors and extensive deterioration. Although the home subsequently underwent decades of rehabilitation, in 2010 owners began a second phase of restoration. Renovations restored the dwelling’s copper roof and removed paint from the exterior, which had eroded the mortar. Much of the work performed on the home’s interior replaced wooden features that had been salvaged and sold by a previous occupant.
531 Warren Crescent, Norfolk, VA
Previous owners of 531 Warren Crescent added then-modern touches to the property; current owners wished to renovate the home’s first floor in keeping with its architectural integrity. Restoration included reinstating the kitchen and dining rooms to their original locations and replacing some of the house’s historical features. The discovery of a long-forgotten pocket door, tucked away in the garage, and the uncovering of the kitchen’s sealed fireplace allowed renovators to remain almost entirely true to the rooms’ original layout. Additional work included restoring and replacing the c.1900 windows and doors that supply character to the handsome shingle home. CPG helped this owner obtain state tax credits to offset the cost of these renovations.
Green Hill, Virginia Beach, VA
Constructed c. 1791, Green Hill is a relatively rare surviving example of an eighteenth century Georgian/Federal style home in Virginia Beach, Virginia and former Princess Anne County. The house serves as a fine example of the evolution of the early American hall-and-parlor house once ubiquitous in this region.
Green Hill, a Flemish bond brick masonry building, retains many of its historic interior and exterior features, such as deep-set windows, antique doors, and original pine flooring. Constructed by the Lovetts, one of the prominent founding families of early Princess Anne County, the property has only a small number of regional equals. At the time of its construction, few residents of the county could afford to build their own home, and fewer still on the level of a large plantation house such as Green Hill. In 1954, leading regional architect Finlay Ferguson Jr. oversaw an expansion and renovation that added two wings, compatible with late eighteenth century wing design. Green Hill was found significant under Criterion C for architecture at the local level. The period of significance is from its construction in 1791 until the date of its last addition in 1954, representing its uninterrupted role as one of the most important dwellings in Virginia Beach.

