Author Archive
Kenmure, Norfolk, VA
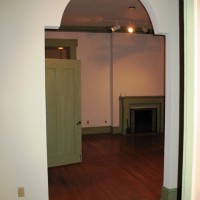
Kenmure Interior Norfolk, VA | Before
Kenmure was originally constructed in 1845 as a two story dwelling; c1855, a third floor and cupola were added to the existing building. The Greek Revival dwelling is one of the most significant residences in the West Freemason Historic District.
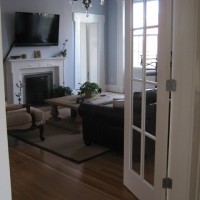
Kenmure Interior Norfolk, VA | After
By the mid-twentieth century, the dwelling had been subdivided into 8-10 apartments; in 1977, the previous owner began the task of meticulous restoration and was able to reduce the use to a single family residence and two offices (located in the basement and on the first floor). The previous owner placed an easement on the property in conjunction with its restoration. This reduction in the intensity of its use has significantly benefited the dwelling however some inappropriate alterations remain in place due to the need to subdivide the separate units.
When the new owner of Kenmure purchased the building in 2007, he was not informed of the easement status on the building. When he began to inquire about historic tax credits for the rehabilitation he was about to undertake, he quickly realized that he also had an obligation to conform to the terms of the easement on the property.
CPG has worked with the property owner and architect to ensure that the proposed treatment plan is appropriate. Through several phases of planning, we have explored a proposed addition, changes in use and alternate restoration strategies. The property owner now occupies the building for his dwelling and residence, and restoration efforts will continue for the next couple of years.
Allmand-Archer House, Norfolk, VA
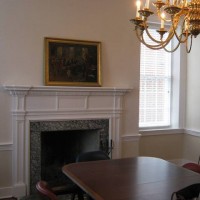
Allmand Archer House Interior, Norfolk, VA
Listed on the National Register of Historic Places in 1971, the Allmand-Archer House is a c1790 masonry building originally constructed for residential use; it has most recently been in commercial and office use. There is an easement on the building which has been held by VDHR since 1977.
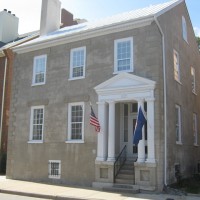
Allmand Archer House, Norfolk, VA
Several inappropriate exterior treatments have been introduced in the past twenty years, including digging out the basement approximately 3 feet and inserting a modern concrete foundation, and two layers of modern stucco treatment have trapped moisture in the building. In addition, the building was hit by a car in the mid-1980s, and was most recently owned by a non-profit organization with limited funds resulting in substantial deferred maintenance.
When the building was recently purchased for use as an attorney’s office, it was in an advanced state of disrepair and had major structural problems. Through extensive consultation with VDHR (the easement holder), the CPG was able to assist the property owner in obtaining both approval for treatment of the building through the easement program as well as the state and federal historic rehabilitation tax credit program.
Virginia Beach Maintenance Plan, Virginia Beach, VA
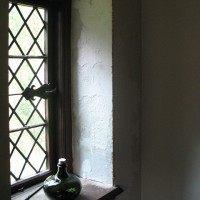
Adam Thoroughgood House, Virginia Beach, VA
Recognizing the need for a comprehensive maintenance and restoration strategy for their historic house museums, the City of Virginia Beach, VA hired CPG to participate in development of a five-year capital improvement program for the buildings which include the Adam Thoroughgood House, Francis Land House, Lynnhaven House, Ferry Plantation and Whitehurst-Buffington House.
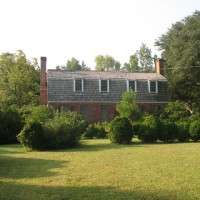
Buffington-Whitehurst House, Virginia Beach, VA
The purpose of the project was to develop a strategy and budget for maintenance and cleaning needs as well as restoration and repair needs. The final report was presented in three sections addressing each type of work: cyclical maintenance, exterior maintenance and rehabilitation, and interior maintenance and rehabilitation.
In order to collect the necessary baseline information for further work, an environmental monitoring plan was instituted in 2006; it recorded a running event log helps keep track of the impact of changes within the interior of the house. Pest Management and cyclical cleaning are cost-effective tools in maintaining the historic fabric in each dwelling. Both practices help reduce and deter pests in historic buildings. Each element of the property requires its own set of maintenance and repair tasks.
Exterior maintenance and rehabilitation tasks to the site, masonry, doors and woodwork, windows, and the roof and gutters is an integral part of maintaining the historic integrity of the property. Maintenance to the interior of the dwellings was is equally important and will include maintenance and rehabilitation of plaster, paint, flooring, fireplaces, the crawlspace and attic, and maintenance/rehabilitation to the mechanical, electrical, lighting, and safety/security systems.
The needs of the outbuildings located on the properties are also addressed in this report. The appendix of the report included a spread sheet containing maintenance activities and rehabilitation tasks for each phase of the project which has helped the City in budgeting and scheduling repairs.
Hewick House, Urbanna, VA
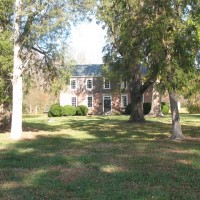
Hewick House, Urbanna, VA
Hewick was listed on the National Register of Historic Places and the Virginia Historic Landmarks Register in 1978. The building was listed for its social and architectural significance achieved during the period between 1700 and 1899. The original style of the house was Georgian. Later additions inside of the period of significance reflect Federal and Greek Revival style. In addition, at least 13 outbuildings were thought to have existed on the site indicating a likelihood for archaeological resources.
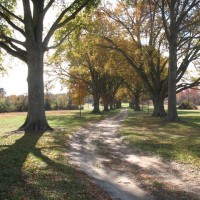
Hewick Site and Drive, Urbanna, VA
The property was recently acquired for use as a special events facility. Though the building had been continuously occupied, deferred maintenance led to deterioration. In order to attract bookings, the building required complete rehabilitation. Prior to undertaking rehabilitation of the building, the owner contracted with CPG to analyze the remaining fabric and provide a report outlining recommended rehabilitation strategies.
In general, the dwelling retained much of its historic and character defining features; as additions have been constructed, they have been designed to be compatible with the dwelling resulting in a harmonious compilation of multiple eras of construction. Major alterations were minimal outside of the period of significance of the dwelling, with the primary change being the construction of a contemporary compatible kitchen addition. The final report recommended retention and restoration of remaining historic features, outlined proposed strategies to improve the dwelling without detracting from its historic significance, and recommended Phase I archaeological testing. The rehabilitation is currently ongoing with events occurring regularly at the property.
