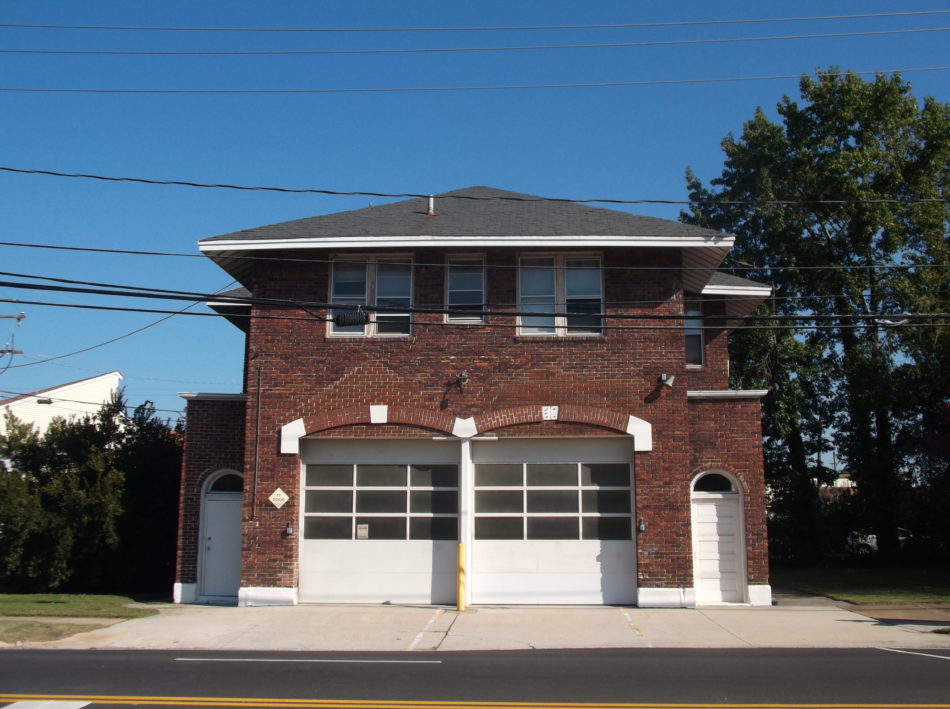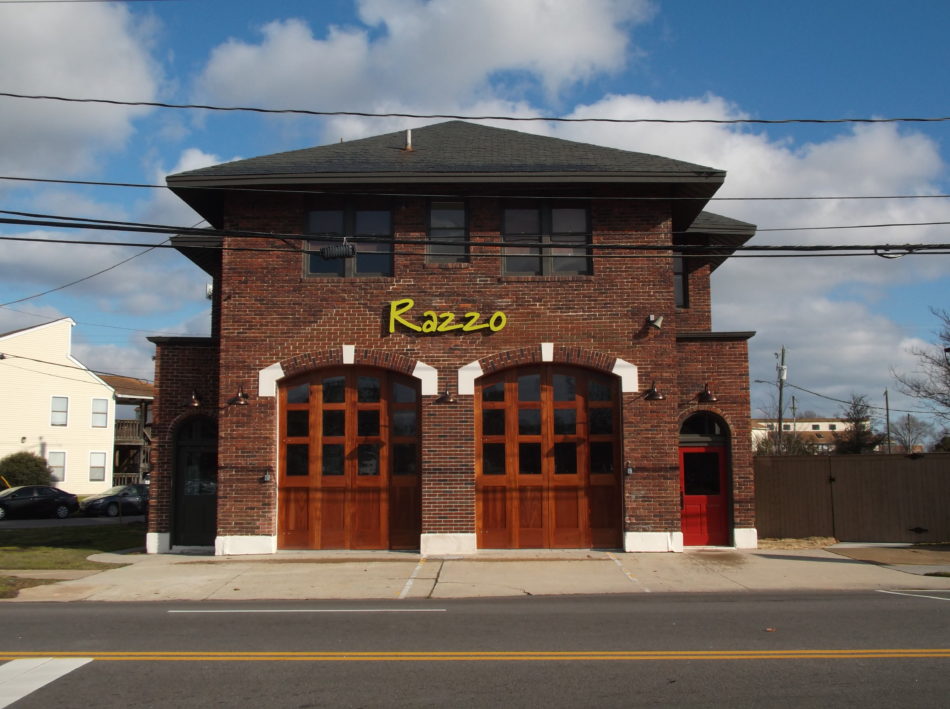1650 West Little Creek Road Norfolk, VA

The Norfolk Fire Department Station No. 12 is a two-story, two-bay, rectangular building of masonry seven-course common-bond construction with stretcher-bond brick veneer. It has a brick foundation, a parged concrete water table, a hipped slate roof, and a single exterior-end brick chimney located at the center of the north elevation. It features Craftsman-style elements, such as the low-pitched hipped roof and the originally-exposed wide overhanging eaves. The façade is flanked by recessed single-story pedestrian entry wings on the east and west sides. The façade is characterized by the prominent double-bay, bifold garage openings with brick arches and a keystone.
The building, which was designed by locally prominent architects Philip B. Moser and Erwin C. Gutzwiller, was constructed in 1923 and served as the City of Norfolk’s Fire Station No. 12 until 2018 when a new fire station was dedicated just across the street. The façade was altered in 1957 and in c.1998 to accommodate the introduction of larger fire engines. A brick arch motif over the garage bays was fixed to the façade in the early 2000s in an effort to restore the original look of the 1923 building.

As a result of the historic tax credit project, the building was rehabilitated for commercial and residential use, and the façade was restored back to its original 1924 appearance. Based on photographic documentation, the size of the garage door openings were reduced to match the original size, and the arches and keystones were reinstated. Additionally, the center column between the garage doors was enlarged to reflect its original appearance, and the historic bifold garage doors were replicated and installed. On the interior, the first floor was converted to restaurant space, and the second floor became two owner apartments. Remaining historic features and finishes, including what remained of the fire poles and fire pole access doors, were retained and restored were possible. Additionally, a new rear kitchen addition was constructed to replace the c.1949 utilitarian rear kitchen.
