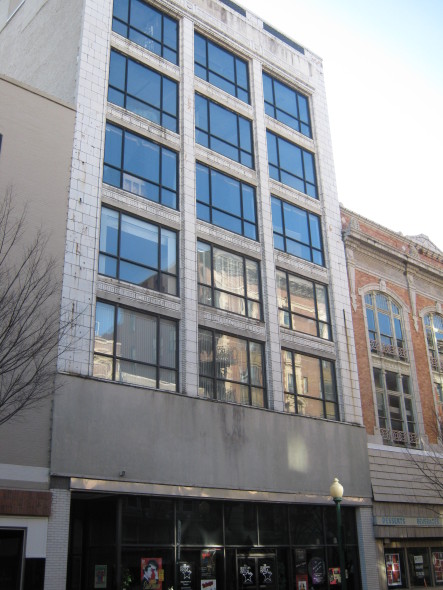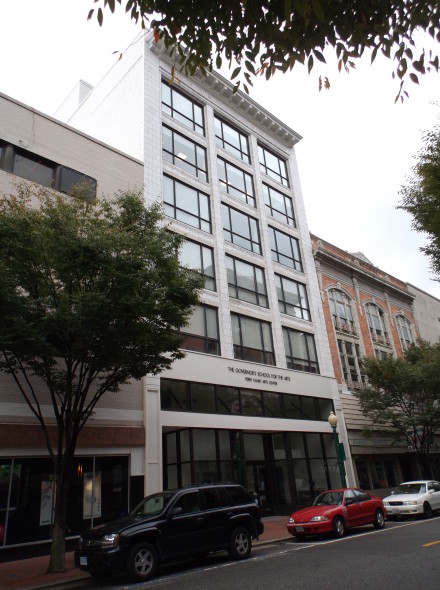New Monroe Building, Norfolk
The New Monroe Building is a c1915 six story Chicago style building in downtown Norfolk. Constructed of reinforced concrete with brick curtain walls and tile partitions, the Granby Street elevation is adorned with white glazed terra cotta tile. Originally it exhibited Chicago style influenced windows on upper floors and cornices at the parapet wall on the front and rear elevations, but these features were lost during earlier renovations.
At the onset of the tax credit project, this building was in a deteriorated condition. The fifth and sixth floors contained the majority of the remaining historic finishes, but were also in the worst condition. Project priorities were to retain what little historic fabric remained in the circulation corridors and upper floors and to replicate the missing cornices from historic photographs.
With a direct physical connection to the Wells Theater, this building was rehabbed to house the Governor’s School for the Arts. Because of its new dedicated use as a school, the building had to undergo extensive asbestos abatement procedures. As a result of the tax credit project, existing environmental hazards were addressed, while also retaining, restoring, and reinstalling historic features and finishes throughout.


