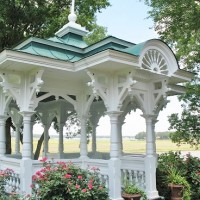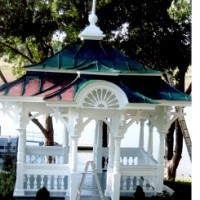345 S. Church Street, Smithfield, VA
345 S. Church Street is a 1902 Colonial Revival Style house, 3 stories in height and displaying high style, classical detailing. Its full width porch possesses detailed, fluted columns and is two stories tall at its central bay. In its interior, the house is characterized by intact, tiled Victorian fireplaces, decorative plaster ceilings, and a third floor that was traditionally a ballroom. The dwelling, which retains much of its ornate original detailing, is a typical example of the grandeur found throughout the Smithfield Historic District.
When new owners purchased the home, they set about remediating issues of deferred maintenance that had compromised some of the building’s historic material. In particular, decorative plaster ceilings were displaying water damage due to leaks; these were mended in kind to restore their original detailing. Prior owners had removed the dwelling’s historic slate roof in favor of modern asphalt shingle, which was in fair condition at the outset of this renovation. New ownership replaced the roof in kind. A 1985 kitchen expansion had resulted in the enclosure of an historic rear porch. As a result of this project, a new rear porch was added onto the back of the dwelling, to replicate the original condition. An historic, 1920s garage was converted to an office, and its modern carriage door was replaced with a contemporary compatible door more in keeping with the historic design of the outbuilding. A waterfront gazebo, either original to the home or predating the dwelling, was also fully restored.


